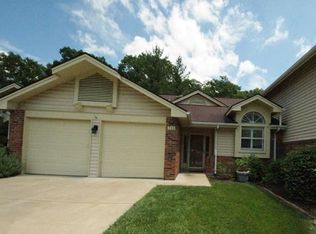Closed
Listing Provided by:
Suzie Wells 314-973-8761,
Dielmann Sotheby's International Realty
Bought with: Coldwell Banker Realty - Gundaker
Price Unknown
773 Windy Ridge Dr, Ballwin, MO 63021
3beds
1,874sqft
Townhouse
Built in 1987
7,392.13 Square Feet Lot
$336,000 Zestimate®
$--/sqft
$2,522 Estimated rent
Home value
$336,000
$312,000 - $363,000
$2,522/mo
Zestimate® history
Loading...
Owner options
Explore your selling options
What's special
Rare opportunity to own a sought-after end unit offering an abundance of privacy in the desirable Treetop community! With 1,874 sq ft of finished living space across three levels, this 3BR, 3.5BTH townhome blends comfort, style, and flexibility. The open-concept main floor features a vaulted great room with fireplace, spacious dining area, and large deck—perfect for relaxing or entertaining. A finished walkout lower level adds valuable space for guests, a home office, or a second living area. Enjoy a 2-car garage, generous storage, and extensive updates including newer windows, sleek countertops, updated flooring, and fresh finishes throughout. The smart layout adapts easily to today’s lifestyle needs. Just in time for summer, you’ll appreciate the low-maintenance living, community pool, and unbeatable location. Properties like this don’t come along often—especially with this combination of space, updates, and privacy!
Zillow last checked: 8 hours ago
Listing updated: July 28, 2025 at 11:03am
Listing Provided by:
Suzie Wells 314-973-8761,
Dielmann Sotheby's International Realty
Bought with:
Lacey D Sexton, 2018011201
Coldwell Banker Realty - Gundaker
Source: MARIS,MLS#: 25038440 Originating MLS: St. Louis Association of REALTORS
Originating MLS: St. Louis Association of REALTORS
Facts & features
Interior
Bedrooms & bathrooms
- Bedrooms: 3
- Bathrooms: 4
- Full bathrooms: 3
- 1/2 bathrooms: 1
- Main level bathrooms: 1
Heating
- Forced Air
Cooling
- Central Air
Appliances
- Included: Dishwasher, Disposal, Microwave
Features
- Breakfast Bar, Double Vanity, Entrance Foyer, Open Floorplan, Separate Dining, Walk-In Closet(s)
- Flooring: Carpet, Hardwood
- Basement: Partially Finished,Walk-Out Access
- Number of fireplaces: 1
- Fireplace features: Great Room, Recreation Room, Wood Burning
Interior area
- Total structure area: 1,874
- Total interior livable area: 1,874 sqft
- Finished area above ground: 1,570
- Finished area below ground: 304
Property
Parking
- Total spaces: 2
- Parking features: Additional Parking, Attached, Garage, Garage Door Opener
- Attached garage spaces: 2
Features
- Levels: Two
- Pool features: In Ground, Outdoor Pool
Lot
- Size: 7,392 sqft
- Features: Corner Lot
Details
- Parcel number: 25R641096
- Special conditions: Standard
Construction
Type & style
- Home type: Townhouse
- Architectural style: Traditional
- Property subtype: Townhouse
Materials
- Frame, Vinyl Siding
- Foundation: Concrete Perimeter
- Roof: Architectural Shingle
Condition
- New construction: No
- Year built: 1987
Utilities & green energy
- Sewer: Public Sewer
Community & neighborhood
Location
- Region: Ballwin
- Subdivision: Treetop Condo Ph I
HOA & financial
HOA
- Has HOA: Yes
- HOA fee: $536 monthly
- Amenities included: Association Management
- Services included: Clubhouse, Maintenance Grounds, Maintenance Parking/Roads, Pool Maintenance, Recreational Facilities, Sewer, Snow Removal, Trash, Water
- Association name: Treetop Condo
Other
Other facts
- Listing terms: Cash,Conventional,FHA,VA Loan
- Ownership: Private
Price history
| Date | Event | Price |
|---|---|---|
| 7/23/2025 | Sold | -- |
Source: | ||
| 6/9/2025 | Pending sale | $300,000$160/sqft |
Source: | ||
| 6/6/2025 | Listed for sale | $300,000+0%$160/sqft |
Source: | ||
| 6/10/2024 | Sold | -- |
Source: | ||
| 5/26/2024 | Pending sale | $299,900$160/sqft |
Source: | ||
Public tax history
| Year | Property taxes | Tax assessment |
|---|---|---|
| 2025 | -- | $52,180 +8.9% |
| 2024 | $3,107 -0.9% | $47,920 |
| 2023 | $3,135 +8% | $47,920 +17.9% |
Find assessor info on the county website
Neighborhood: 63021
Nearby schools
GreatSchools rating
- 4/10Wren Hollow Elementary SchoolGrades: K-5Distance: 0.8 mi
- 5/10Parkway Southwest Middle SchoolGrades: 6-8Distance: 0.8 mi
- 7/10Parkway South High SchoolGrades: 9-12Distance: 0.9 mi
Schools provided by the listing agent
- Elementary: Wren Hollow Elem.
- Middle: Southwest Middle
- High: Parkway South High
Source: MARIS. This data may not be complete. We recommend contacting the local school district to confirm school assignments for this home.
Sell for more on Zillow
Get a Zillow Showcase℠ listing at no additional cost and you could sell for .
$336,000
2% more+$6,720
With Zillow Showcase(estimated)$342,720
