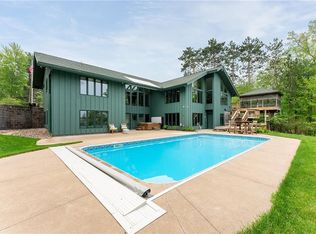Closed
$1,425,000
7730 178th Street, Chippewa Falls, WI 54729
4beds
5,573sqft
Single Family Residence
Built in 2020
1.3 Acres Lot
$1,628,400 Zestimate®
$256/sqft
$3,574 Estimated rent
Home value
$1,628,400
$1.50M - $1.77M
$3,574/mo
Zestimate® history
Loading...
Owner options
Explore your selling options
What's special
Situated on a quiet lakeside road with gorgeous views of Lake Wissota, this home, just finished in 2020, offers beauty, ease of living and plenty of space to celebrate life with family cookouts, friends arriving at your brand-new dock for cocktails or brunch in your gourmet kitchen. Guests may stay in their own lower-level space, complete with kitchen, laundry facilities, bathroom, two bedrooms below, stone floor- to- ceiling fireplace and a walkout to the gorgeous flagstone patio. Savor your own first floor living, with breakfast from the Butler's Pantry, eat in kitchen or simply sip coffee in the Sunroom. Enjoy heated floors and steam showers, the comfort of the gas fireplace in the open living room or a fine meal in the dining room that invites you and your guests in and linger in quality and comfort. Two large bedrooms occupy this first floor, as well. The upper guest bedroom opens out to its own private deck overlooking the lake. This breathtaking home is ready to welcome you in.
Zillow last checked: 8 hours ago
Listing updated: July 10, 2023 at 07:21am
Listed by:
Jinia Hanlon 715-661-8267,
Chippewa Valley Real Estate, LLC
Bought with:
Jason Vance
Source: WIREX MLS,MLS#: 1571290 Originating MLS: REALTORS Association of Northwestern WI
Originating MLS: REALTORS Association of Northwestern WI
Facts & features
Interior
Bedrooms & bathrooms
- Bedrooms: 4
- Bathrooms: 3
- Full bathrooms: 1
- 1/2 bathrooms: 2
- Main level bedrooms: 2
Primary bedroom
- Level: Main
- Area: 336
- Dimensions: 24 x 14
Bedroom 2
- Level: Main
- Area: 247
- Dimensions: 19 x 13
Bedroom 3
- Level: Lower
- Area: 210
- Dimensions: 15 x 14
Bedroom 4
- Level: Lower
- Area: 216
- Dimensions: 18 x 12
Dining room
- Level: Main
- Area: 357
- Dimensions: 17 x 21
Family room
- Level: Lower
- Area: 520
- Dimensions: 20 x 26
Kitchen
- Level: Main
- Area: 408
- Dimensions: 24 x 17
Living room
- Level: Main
- Area: 357
- Dimensions: 17 x 21
Heating
- Natural Gas, Forced Air, In-floor
Cooling
- Central Air
Appliances
- Included: Dishwasher, Microwave, Range Hood, Refrigerator
Features
- Central Vacuum
- Basement: Full,Finished,Walk-Out Access,Concrete
Interior area
- Total structure area: 5,573
- Total interior livable area: 5,573 sqft
- Finished area above ground: 2,806
- Finished area below ground: 2,767
Property
Parking
- Total spaces: 4
- Parking features: 4 Car, Other, Garage Door Opener
- Garage spaces: 4
Features
- Levels: One
- Stories: 1
- Waterfront features: 101-199 feet, Lake, Waterfront
- Body of water: Wissota
Lot
- Size: 1.30 Acres
Details
- Parcel number: 22908351462330510
Construction
Type & style
- Home type: SingleFamily
- Property subtype: Single Family Residence
Materials
- Cedar
Condition
- 0-5 Years
- New construction: No
- Year built: 2020
Utilities & green energy
- Electric: Circuit Breakers
- Sewer: Septic Tank
- Water: Well
Community & neighborhood
Location
- Region: Chippewa Falls
- Municipality: Lafayette
Price history
| Date | Event | Price |
|---|---|---|
| 4/23/2025 | Listing removed | $1,600,000+12.3%$287/sqft |
Source: | ||
| 6/30/2023 | Sold | $1,425,000-16.1%$256/sqft |
Source: | ||
| 5/31/2023 | Contingent | $1,699,000$305/sqft |
Source: | ||
| 2/25/2023 | Listed for sale | $1,699,000+6.2%$305/sqft |
Source: | ||
| 4/22/2022 | Sold | $1,600,000$287/sqft |
Source: | ||
Public tax history
| Year | Property taxes | Tax assessment |
|---|---|---|
| 2024 | $13,908 +4.5% | $1,418,700 |
| 2023 | $13,314 +17.1% | $1,418,700 +92.6% |
| 2022 | $11,369 -1% | $736,500 |
Find assessor info on the county website
Neighborhood: 54729
Nearby schools
GreatSchools rating
- 10/10Stillson Elementary SchoolGrades: K-5Distance: 3 mi
- 4/10Chippewa Falls Middle SchoolGrades: 6-8Distance: 5.7 mi
- 6/10Chippewa Falls High SchoolGrades: 9-12Distance: 5.2 mi
Schools provided by the listing agent
- District: Chippewa Falls
Source: WIREX MLS. This data may not be complete. We recommend contacting the local school district to confirm school assignments for this home.

Get pre-qualified for a loan
At Zillow Home Loans, we can pre-qualify you in as little as 5 minutes with no impact to your credit score.An equal housing lender. NMLS #10287.
