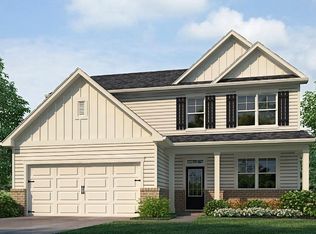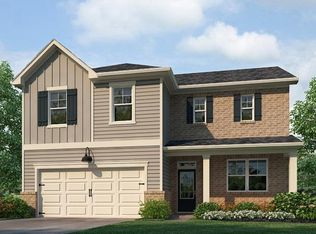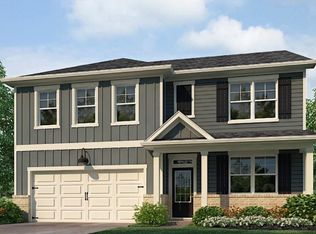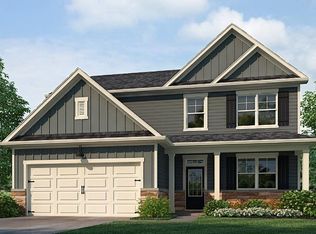Closed
$392,990
7730 Demeter Dr, Fairburn, GA 30213
4beds
2,340sqft
Single Family Residence, Residential
Built in 2023
0.33 Acres Lot
$427,500 Zestimate®
$168/sqft
$2,580 Estimated rent
Home value
$427,500
$406,000 - $449,000
$2,580/mo
Zestimate® history
Loading...
Owner options
Explore your selling options
What's special
Located in Oakhurst Glen- a premier swim and tennis subdivision in the growing city of Fairburn. 4 bed/2.5 bath Galen floorplan home! Welcoming entryway with a flex room, perfect for home office or formal dining room. Kitchen features exquisitely crafted cabinets, subway tile backsplash, oversized island, and granite countertops. Kitchen opens to family room with corner fireplace! RevWood by Mohawk wood plank flooring throughout most of main living areas. Stock Photos. Not actual home.
Zillow last checked: 8 hours ago
Listing updated: March 06, 2024 at 10:55pm
Listing Provided by:
RENADA MCMICKLE,
D.R. Horton Realty of Georgia Inc,
MARTIDUS TYUS,
D.R. Horton Realty of Georgia Inc
Bought with:
Ashton Thompson, 388261
RE/MAX Connections
Source: FMLS GA,MLS#: 7311670
Facts & features
Interior
Bedrooms & bathrooms
- Bedrooms: 4
- Bathrooms: 3
- Full bathrooms: 2
- 1/2 bathrooms: 1
Primary bedroom
- Description: Primary Bedroom
- Level: Upper
- Dimensions: 0
Bedroom
- Description: Secondary Bedroom
- Level: Upper
- Dimensions: 0
Bedroom
- Description: Secondary Bedroom
- Level: Main
- Dimensions: 0
Bedroom
- Description: Secondary Bedroom
- Level: Upper
- Dimensions: 0
Heating
- Heat Pump, Zoned
Cooling
- Central Air, Zoned
Appliances
- Included: Dishwasher, Gas Range, Gas Water Heater, Microwave, Tankless Water Heater
- Laundry: In Hall, Upper Level
Features
- Crown Molding, Double Vanity, Entrance Foyer
- Flooring: Carpet, Ceramic Tile, Laminate
- Windows: Double Pane Windows
- Basement: Full,Unfinished
- Number of fireplaces: 1
- Fireplace features: Factory Built, Family Room, Gas Starter
- Common walls with other units/homes: No Common Walls
Interior area
- Total structure area: 2,340
- Total interior livable area: 2,340 sqft
- Finished area above ground: 2,340
- Finished area below ground: 0
Property
Parking
- Total spaces: 2
- Parking features: Driveway, Garage, Level Driveway
- Garage spaces: 2
- Has uncovered spaces: Yes
Accessibility
- Accessibility features: None
Features
- Levels: Two
- Stories: 2
- Patio & porch: Deck
- Exterior features: None, No Dock
- Pool features: None
- Spa features: None
- Fencing: None
- Has view: Yes
- View description: Other
- Waterfront features: None
- Body of water: None
Lot
- Size: 0.33 Acres
- Features: Private
Details
- Additional structures: None
- Additional parcels included: 0
- Parcel number: 09F420001664569
- Other equipment: None
- Horse amenities: None
Construction
Type & style
- Home type: SingleFamily
- Architectural style: Traditional
- Property subtype: Single Family Residence, Residential
Materials
- Cement Siding, HardiPlank Type
- Foundation: Slab
- Roof: Composition,Shingle
Condition
- Under Construction
- New construction: Yes
- Year built: 2023
Details
- Warranty included: Yes
Utilities & green energy
- Electric: 110 Volts, 220 Volts in Laundry
- Sewer: Public Sewer
- Water: Public
- Utilities for property: Cable Available, Electricity Available, Natural Gas Available, Phone Available, Sewer Available, Underground Utilities
Green energy
- Energy efficient items: None
- Energy generation: None
Community & neighborhood
Security
- Security features: Carbon Monoxide Detector(s), Fire Alarm
Community
- Community features: Clubhouse, Playground, Pool, Sidewalks, Street Lights, Tennis Court(s)
Location
- Region: Fairburn
- Subdivision: Oakhurst Glen
HOA & financial
HOA
- Has HOA: Yes
- HOA fee: $650 annually
- Services included: Maintenance Grounds, Swim, Tennis
Other
Other facts
- Listing terms: Cash,Conventional,FHA,VA Loan
- Ownership: Fee Simple
- Road surface type: Asphalt, Paved
Price history
| Date | Event | Price |
|---|---|---|
| 9/2/2025 | Listing removed | $429,900$184/sqft |
Source: | ||
| 7/25/2025 | Price change | $429,900+1.7%$184/sqft |
Source: | ||
| 7/1/2025 | Listed for sale | $422,900$181/sqft |
Source: | ||
| 6/30/2025 | Listing removed | $422,900$181/sqft |
Source: | ||
| 6/10/2025 | Price change | $422,900-0.5%$181/sqft |
Source: | ||
Public tax history
Tax history is unavailable.
Neighborhood: 30213
Nearby schools
GreatSchools rating
- 5/10Cliftondale Elementary SchoolGrades: PK-5Distance: 1 mi
- 7/10Renaissance Middle SchoolGrades: 6-8Distance: 2 mi
- 4/10Langston Hughes High SchoolGrades: 9-12Distance: 1.8 mi
Schools provided by the listing agent
- Elementary: Renaissance
- Middle: Renaissance
- High: Langston Hughes
Source: FMLS GA. This data may not be complete. We recommend contacting the local school district to confirm school assignments for this home.
Get a cash offer in 3 minutes
Find out how much your home could sell for in as little as 3 minutes with a no-obligation cash offer.
Estimated market value
$427,500
Get a cash offer in 3 minutes
Find out how much your home could sell for in as little as 3 minutes with a no-obligation cash offer.
Estimated market value
$427,500



