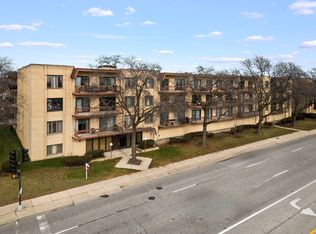Closed
$275,000
7730 Dempster St UNIT 208, Morton Grove, IL 60053
2beds
1,460sqft
Condominium, Single Family Residence
Built in 1976
-- sqft lot
$310,700 Zestimate®
$188/sqft
$2,442 Estimated rent
Home value
$310,700
$292,000 - $332,000
$2,442/mo
Zestimate® history
Loading...
Owner options
Explore your selling options
What's special
Welcome home to this impeccably maintained 2 bed/ 2bath beauty in Twin Manor West! Sunlight abounds across the spacious living and dining room where you can step out onto your expansive balcony to relax and enjoy spring flowers. The eat-in kitchen boasts tons of cabinetry plus a second patio door to access the front balcony. The enormous primary bedroom has a walk-in closet and ensuite full bath. Laundry room with full size, side by side washer and dryer. Spacious second bedroom with plenty of closet space and shelving for all your storage needs. Garage spot included! Schedule your showing today! Agent related to seller.
Zillow last checked: 8 hours ago
Listing updated: May 02, 2025 at 01:02am
Listing courtesy of:
Elizabeth Palomar 773-567-3767,
Compass
Bought with:
Jennifer Comeaux
Redfin Corporation
Source: MRED as distributed by MLS GRID,MLS#: 12321301
Facts & features
Interior
Bedrooms & bathrooms
- Bedrooms: 2
- Bathrooms: 2
- Full bathrooms: 2
Primary bedroom
- Features: Flooring (Carpet), Window Treatments (Blinds), Bathroom (Full)
- Level: Main
- Area: 220 Square Feet
- Dimensions: 11X20
Bedroom 2
- Features: Flooring (Carpet), Window Treatments (Blinds)
- Level: Main
- Area: 182 Square Feet
- Dimensions: 14X13
Dining room
- Features: Flooring (Carpet)
- Level: Main
- Area: 84 Square Feet
- Dimensions: 12X7
Foyer
- Features: Flooring (Ceramic Tile)
- Level: Main
- Area: 25 Square Feet
- Dimensions: 5X5
Kitchen
- Features: Kitchen (Eating Area-Table Space, Galley), Flooring (Ceramic Tile)
- Level: Main
- Area: 144 Square Feet
- Dimensions: 9X16
Laundry
- Features: Flooring (Ceramic Tile)
- Level: Main
- Area: 25 Square Feet
- Dimensions: 5X5
Living room
- Features: Flooring (Carpet), Window Treatments (Blinds)
- Level: Main
- Area: 391 Square Feet
- Dimensions: 17X23
Walk in closet
- Features: Flooring (Carpet)
- Level: Main
- Area: 30 Square Feet
- Dimensions: 6X5
Heating
- Electric, Forced Air
Cooling
- Central Air
Appliances
- Included: Range, Microwave, Refrigerator, Washer, Dryer, Electric Cooktop
Features
- Basement: None
Interior area
- Total structure area: 0
- Total interior livable area: 1,460 sqft
Property
Parking
- Total spaces: 1
- Parking features: Attached, Garage
- Attached garage spaces: 1
Accessibility
- Accessibility features: No Disability Access
Details
- Parcel number: 09133290191008
- Special conditions: Association Rental - Restrictions Apply,Probate Listing
Construction
Type & style
- Home type: Condo
- Property subtype: Condominium, Single Family Residence
Materials
- Brick
Condition
- New construction: No
- Year built: 1976
Utilities & green energy
- Electric: Circuit Breakers
- Sewer: Public Sewer
- Water: Lake Michigan
Community & neighborhood
Location
- Region: Morton Grove
HOA & financial
HOA
- Has HOA: Yes
- HOA fee: $363 monthly
- Services included: Parking, Insurance, Lawn Care, Scavenger, Snow Removal
Other
Other facts
- Listing terms: Cash
- Ownership: Condo
Price history
| Date | Event | Price |
|---|---|---|
| 4/28/2025 | Sold | $275,000$188/sqft |
Source: | ||
| 4/6/2025 | Contingent | $275,000$188/sqft |
Source: | ||
| 3/27/2025 | Listed for sale | $275,000+223.5%$188/sqft |
Source: | ||
| 1/11/2012 | Sold | $85,000-5.6%$58/sqft |
Source: | ||
| 6/3/2011 | Price change | $89,999-9.1%$62/sqft |
Source: Martin & Marbry #07693504 | ||
Public tax history
| Year | Property taxes | Tax assessment |
|---|---|---|
| 2023 | $5,768 +4.8% | $21,318 |
| 2022 | $5,502 +94% | $21,318 +40.4% |
| 2021 | $2,835 -1.5% | $15,187 |
Find assessor info on the county website
Neighborhood: 60053
Nearby schools
GreatSchools rating
- 3/10V H Nelson Elementary SchoolGrades: K-5Distance: 0.2 mi
- 8/10Gemini Middle SchoolGrades: 6-8Distance: 1 mi
- 8/10Maine East High SchoolGrades: 9-12Distance: 2 mi
Schools provided by the listing agent
- Elementary: Nelson Elementary School
- High: Maine East High School
- District: 63
Source: MRED as distributed by MLS GRID. This data may not be complete. We recommend contacting the local school district to confirm school assignments for this home.

Get pre-qualified for a loan
At Zillow Home Loans, we can pre-qualify you in as little as 5 minutes with no impact to your credit score.An equal housing lender. NMLS #10287.
Sell for more on Zillow
Get a free Zillow Showcase℠ listing and you could sell for .
$310,700
2% more+ $6,214
With Zillow Showcase(estimated)
$316,914