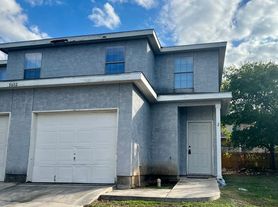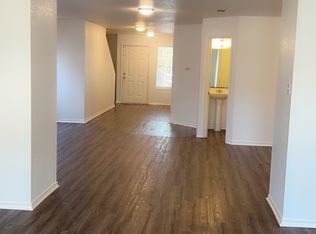A stunning two-story home located in the vibrant city of San Antonio. This spacious property offers a comfortable and convenient living experience! Step inside and be greeted by an inviting interior. The open kitchen features a breakfast bar, great for casual dining and entertaining guests. Essential appliances such as a refrigerator, stove/oven, microwave, and dishwasher are included, making meal preparation a breeze. The five bedrooms provide plenty of space for everyone in the household, while the 3.5 bathrooms ensures convenience! The primary suite boasts a walk-in closet and a double vanity, adding a touch of luxury to your daily routine. Stay comfortable year-round with central air/heating and ceiling fans throughout the home. The washer/dryer connections offer convenience for laundry needs. Enjoy the privacy of a fenced backyard, great for outdoor activities and relaxation. The two-car garage provides ample parking and storage space. Conveniently located near I-10, this home offers easy access to major transportation routes, ensuring a seamless commute. Additionally, it is in close proximity to Randolph AFB! Don't miss the opportunity to make 7730 Shining Glow your new rental!
Schedule a showing TODAY!
RPM Alamo is proud to offer deposit-free living to qualified renters through Obligo! We understand that moving costs can add up, so we want to extend financial flexibility to our residents. When you move in with us, you can skip paying a security deposit and keep the cash for activities you care about. Learn more about the benefits of deposit-free living with Obligo's brochure or on their website.
All Real Property Management Alamo residents are enrolled in the Resident Benefits Package of their choice Tier 1 $55 or Tier 2 $70 monthly which includes HVAC air filter delivery (for applicable properties), credit building to help boost your credit score with timely rent payments, $1M Identity Protection, utility concierge service making utility connection a breeze during your move-in, our best-in-class resident rewards program, and much more! More details upon application.
**The information contained in this advertisement is subject to change. The terms of any lease, should you execute a lease with RPM, are found solely in the Lease Agreement itself, along with any applicable addenda. Situations that may affect change include, but are not limited to an applicant's credit rating which may affect the required security deposit amount, and new information provided to us regarding a unit that we did not know at the time we placed this advertisement.
House for rent
$1,999/mo
7730 Shining Glow, San Antonio, TX 78244
5beds
2,414sqft
Price may not include required fees and charges.
Single family residence
Available Mon Oct 13 2025
Cats, small dogs OK
Central air, ceiling fan
Hookups laundry
Attached garage parking
-- Heating
What's special
Two-car garageCeiling fansFive bedroomsOpen kitchenFenced backyardWalk-in closetInviting interior
- 46 days |
- -- |
- -- |
Travel times
Facts & features
Interior
Bedrooms & bathrooms
- Bedrooms: 5
- Bathrooms: 4
- Full bathrooms: 3
- 1/2 bathrooms: 1
Cooling
- Central Air, Ceiling Fan
Appliances
- Included: Dishwasher, Microwave, Range Oven, Refrigerator, WD Hookup
- Laundry: Hookups
Features
- Ceiling Fan(s), Double Vanity, Range/Oven, WD Hookup, Walk In Closet, Walk-In Closet(s)
Interior area
- Total interior livable area: 2,414 sqft
Video & virtual tour
Property
Parking
- Parking features: Attached
- Has attached garage: Yes
- Details: Contact manager
Features
- Exterior features: $350 Pet Fee Non Refundable, $50 Pet Rent, 3.5 Bathrooms, Breakfast bar, Fenced Backyard, Five Bedrooms, Near I-10, Near Randolph AFB, Open Kitchen, Range/Oven, Two Story, Upstairs Loft, Walk In Closet
Details
- Parcel number: 1037270
Construction
Type & style
- Home type: SingleFamily
- Property subtype: Single Family Residence
Community & HOA
Location
- Region: San Antonio
Financial & listing details
- Lease term: Contact For Details
Price history
| Date | Event | Price |
|---|---|---|
| 9/11/2025 | Price change | $1,999-4.8%$1/sqft |
Source: Zillow Rentals | ||
| 8/23/2025 | Listed for rent | $2,099$1/sqft |
Source: Zillow Rentals | ||
| 6/25/2024 | Listing removed | -- |
Source: Zillow Rentals | ||
| 6/6/2024 | Listed for rent | $2,099$1/sqft |
Source: Zillow Rentals | ||
| 5/9/2024 | Listing removed | -- |
Source: Zillow Rentals | ||

