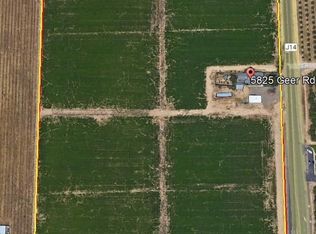Country living at its best! Nestled on 14.8 acres of almond trees (leased) this beautifully updated ranch style property offers the perfect blend of comfort, space, and functionality. The 3 bedroom, 2 bath home features 2,425 sq ft of open-concept living with abundant natural light and a seamless indoor outdoor flow. Step outside to your own private retreat complete with a sparkling in ground pool, pool house/possible ADU, 3+- carport and 2+- oversized car garage, and multiple outbuildings ideal for storage, workshops, or hobbies. The property includes solar system for added efficiency and long-term savings. Ideally located between Turlock and Hughson with quick access to Hwy 99, this rare find offers peaceful country living with all the conveniences nearby. A true lifestyle property.
This property is off market, which means it's not currently listed for sale or rent on Zillow. This may be different from what's available on other websites or public sources.
