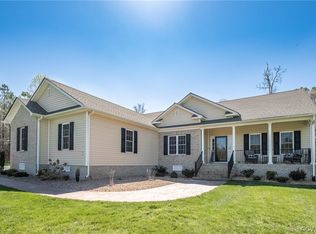First time on market! Extremely well built & maintained custom, all brick contemporary rancher on 2 acres, designed & lived in by award winning architect. Enter through the front door into the skylight lit foyer/atrium which opens up into a combined family rm/eat in kitchen. This open area features tall cathedral ceilings, hardwood & tile flooring, beautiful brick fireplace, skylights, lots of windows to capture the natural southern sunlight, & access to the brick/concrete patio/rear yard. To the right of the foyer are a formal dining rm & separate den/office w/built-in cabinets & desk. Down the hallway are two large bedrms, full bath, & laundry rm leading to garage. The master suite offers cathedral ceilings, jetted tub, separate shower rm, double vanity, walk-in closet, & direct access to rear patio. This home was built for the discerning family that enjoys efficient one level living and appreciates unique features such as an artesian deep well, 25KW whole house generator & storage space above heated 3 car garage easily convertible to additional living space. Conveniently located in historic Charles City Co. w/easy access to Richmond, Williamsburg, Tidewater, or the Tri-Cities.
This property is off market, which means it's not currently listed for sale or rent on Zillow. This may be different from what's available on other websites or public sources.
