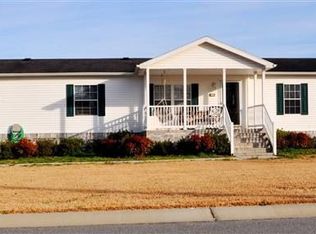BACK ON THE MARKET. The previous buyers financing fell through. Sitting on almost half an acre of land, this gorgeous and well kept 4 bed 2 bath home is a must see. As you walk into the front door, you'll be greeted by a spacious living room with comforting colors and high cathedral ceilings. As you walk through the living room, to your right will be the master bedroom. The master bedroom features a 9x9 sitting area/bonus room that would be idle for an office space, sewing room, nursery, study, or whatever else the heart desires. The master bedroom also features a walk-in closet and a master bathroom. The master bathroom features a double sink, a walk in shower, and a private watering space. Exiting the master bedroom to your right will be the enormous kitchen. The kitchen features an abundance of counter space, cabinetry, two pantries, and a work island. Making our way through the kitchen we'll find a breakfast area that leads to the great room. The great room features cathedral ceilings and a real fire place. Through the great room you'll find a large laundry/mud room. In the mud room is also the side entrance to the home. Making our way back through the great room, breakfast area, and kitchen, we'll enter the dining area. The dining area conveniently sits right off of the living room and kitchen. This layout is great for entertainment. To the left of the home is the three spare bedrooms and second full bathroom. All three bedrooms have great closet space and brand new carpeting. The second bathroom features a tile shower-tub combo. The back of the home features a large shaded back porch for all of your relaxing needs. The large shed in the back yard does not convey with the property. This home is centrally located and within 20-30 minutes of anywhere in the county you'd like to be. Yes, that includes the beach, golfing, shopping, and more.
This property is off market, which means it's not currently listed for sale or rent on Zillow. This may be different from what's available on other websites or public sources.
