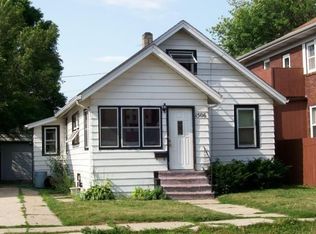Closed
Zestimate®
$220,000
7732 15th AVENUE, Kenosha, WI 53143
3beds
2,240sqft
Single Family Residence
Built in 1914
4,356 Square Feet Lot
$220,000 Zestimate®
$98/sqft
$2,409 Estimated rent
Home value
$220,000
$191,000 - $253,000
$2,409/mo
Zestimate® history
Loading...
Owner options
Explore your selling options
What's special
Solid brick 2-story home with incredible versatility and space.The main floor features a spacious living room, formal dining room, den/office, full kitchen, bedroom, and a full bath. Upstairs, the second floor offers 2 additional bedrooms, a second living room, full bath, and another fully equipped kitchen--ideal for in-law arrangment.The full basement includes two furnaces and water heaters. Don't miss this unique opportunity with room to grow.
Zillow last checked: 8 hours ago
Listing updated: September 19, 2025 at 09:23am
Listed by:
Erik Dunbar 847-613-0639,
Compass Wisconsin-Lake Geneva
Bought with:
Benjamin Trecroci
Source: WIREX MLS,MLS#: 1922295 Originating MLS: Metro MLS
Originating MLS: Metro MLS
Facts & features
Interior
Bedrooms & bathrooms
- Bedrooms: 3
- Bathrooms: 3
- Full bathrooms: 3
- Main level bedrooms: 1
Primary bedroom
- Level: Main
- Area: 99
- Dimensions: 11 x 9
Bedroom 2
- Level: Upper
- Area: 132
- Dimensions: 12 x 11
Bedroom 3
- Level: Upper
- Area: 144
- Dimensions: 12 x 12
Dining room
- Level: Main
- Area: 143
- Dimensions: 13 x 11
Family room
- Level: Upper
- Area: 195
- Dimensions: 15 x 13
Kitchen
- Level: Main
- Area: 96
- Dimensions: 12 x 8
Living room
- Level: Main
- Area: 187
- Dimensions: 17 x 11
Heating
- Natural Gas, Forced Air, Multiple Units, Zoned
Cooling
- Central Air, Multi Units
Appliances
- Included: Dishwasher, Oven, Range, Refrigerator
Features
- Separate Quarters
- Basement: Full,Partially Finished
Interior area
- Total structure area: 2,240
- Total interior livable area: 2,240 sqft
Property
Parking
- Total spaces: 2.5
- Parking features: Garage Door Opener, Detached, 2 Car
- Garage spaces: 2.5
Features
- Levels: Two
- Stories: 2
- Fencing: Fenced Yard
Lot
- Size: 4,356 sqft
- Features: Sidewalks
Details
- Parcel number: 0612307207017
- Zoning: RS-3 SINGLE FAM
Construction
Type & style
- Home type: SingleFamily
- Architectural style: Colonial
- Property subtype: Single Family Residence
Materials
- Brick, Brick/Stone
Condition
- 21+ Years
- New construction: No
- Year built: 1914
Utilities & green energy
- Sewer: Public Sewer
- Water: Public
Community & neighborhood
Location
- Region: Kenosha
- Municipality: Kenosha
Price history
| Date | Event | Price |
|---|---|---|
| 9/18/2025 | Sold | $220,000-4.3%$98/sqft |
Source: | ||
| 8/20/2025 | Pending sale | $229,900$103/sqft |
Source: | ||
| 8/18/2025 | Price change | $229,900-2.2%$103/sqft |
Source: | ||
| 6/24/2025 | Price change | $235,000-6%$105/sqft |
Source: | ||
| 6/17/2025 | Listed for sale | $250,000+63.9%$112/sqft |
Source: | ||
Public tax history
| Year | Property taxes | Tax assessment |
|---|---|---|
| 2024 | $3,353 -8.4% | $147,300 |
| 2023 | $3,662 | $147,300 |
| 2022 | -- | $147,300 |
Find assessor info on the county website
Neighborhood: Sunnyside
Nearby schools
GreatSchools rating
- 5/10Grewenow Elementary SchoolGrades: PK-5Distance: 0.3 mi
- 4/10Lance Middle SchoolGrades: 6-8Distance: 1.8 mi
- 5/10Tremper High SchoolGrades: 9-12Distance: 1.2 mi
Schools provided by the listing agent
- Elementary: Grewenow
- Middle: Lincoln
- High: Tremper
- District: Kenosha
Source: WIREX MLS. This data may not be complete. We recommend contacting the local school district to confirm school assignments for this home.

Get pre-qualified for a loan
At Zillow Home Loans, we can pre-qualify you in as little as 5 minutes with no impact to your credit score.An equal housing lender. NMLS #10287.
Sell for more on Zillow
Get a free Zillow Showcase℠ listing and you could sell for .
$220,000
2% more+ $4,400
With Zillow Showcase(estimated)
$224,400