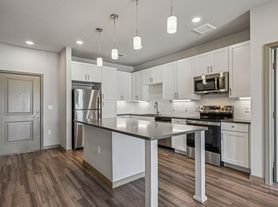**No Section 8 or Housing. NOT FURNISHED**. Bright and ready-to-move-in 4 bed, 2 bath home with office/flex space and French doors. Open kitchen with granite counters, butcher block island, single basin sink, 42" cabinets, and fridge included. Primary bath has dual sinks, tiled shower, and towel warmer. Fresh paint and new water heater (2024). Private backyard with extended patio, shed, smoker, and lush landscaping. Community offers pools, playgrounds, dog park, and greenbelt. Keller ISD with elementary in the neighborhood! FRIDE IS PROVIDED BUT NO MAINTAINCE OR WARRANTY FROM THE LANDLORD.
1 year minimum
House for rent
Accepts Zillow applications
$2,200/mo
7732 Anatolian Way, Fort Worth, TX 76131
4beds
1,944sqft
Price may not include required fees and charges.
Single family residence
Available now
No pets
Central air
Hookups laundry
Attached garage parking
Forced air
What's special
Private backyardFresh paintNew water heaterExtended patioGranite countersOpen kitchenButcher block island
- 7 days |
- -- |
- -- |
Travel times
Facts & features
Interior
Bedrooms & bathrooms
- Bedrooms: 4
- Bathrooms: 2
- Full bathrooms: 2
Heating
- Forced Air
Cooling
- Central Air
Appliances
- Included: Dishwasher, Microwave, Oven, Refrigerator, WD Hookup
- Laundry: Hookups
Features
- WD Hookup
- Flooring: Carpet, Tile
Interior area
- Total interior livable area: 1,944 sqft
Property
Parking
- Parking features: Attached
- Has attached garage: Yes
- Details: Contact manager
Features
- Exterior features: Heating system: Forced Air, Whole house water filtration
Details
- Parcel number: 41680898
Construction
Type & style
- Home type: SingleFamily
- Property subtype: Single Family Residence
Community & HOA
Location
- Region: Fort Worth
Financial & listing details
- Lease term: 1 Year
Price history
| Date | Event | Price |
|---|---|---|
| 10/7/2025 | Price change | $2,200-6.4%$1/sqft |
Source: Zillow Rentals | ||
| 10/1/2025 | Listed for rent | $2,350$1/sqft |
Source: Zillow Rentals | ||
| 9/29/2025 | Sold | -- |
Source: NTREIS #21039092 | ||
| 9/12/2025 | Pending sale | $329,900$170/sqft |
Source: NTREIS #21039092 | ||
| 9/1/2025 | Contingent | $329,900$170/sqft |
Source: NTREIS #21039092 | ||

