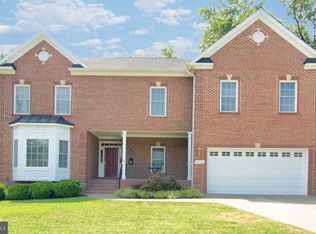Graciously nestled on a serene one-acre cul-de-sac lot in McLean, this charming ranch-style residence offers effortless one-level living in a picturesque wooded setting. A welcoming flagstone front porch leads to the foyer, where stone flooring, an oversized coat closet, and a conveniently located powder room set the tone for the home's thoughtful design. The formal living room exudes warmth with rich hardwood floors, a classic wood-burning fireplace, elegant crown molding, and a sunlit bay window. The adjacent dining room offers built-in cabinetry, chair rail detailing, and sliding glass doors that open to a private patio, perfect for seamless indoor-outdoor entertaining. The kitchen is both stylish and functional, appointed with cherry cabinetry, granite countertops, and a raised breakfast bar. It opens to a cozy family room (or optional breakfast area) highlighted by a striking floor-to-ceiling brick fireplace and a large picture window framing tranquil views. A well-equipped mudroom with cabinetry and utility sink provides access to the side entry and attached two-car garage. The generously sized primary suite is a true retreat, featuring four closets, a wood-burning fireplace, a picture window, and sliding glass doors leading to a private deck overlooking the lush wooded grounds and sparkling pool. The updated en-suite bath blends timeless and contemporary design with a crisp white vanity and sleek black-tiled tub/shower combination. Two additional main-level bedrooms, each with hardwood flooring, share a renovated hall bath with a floating double vanity, granite countertop, and polished black tile tub/shower surround. The walk-out lower level enhances the home's livability, filled with natural light and a strong connection to the outdoors. It offers a spacious game area, a recreation room with brick fireplace and French doors to the patio and pool, two additional bedrooms, a full bath, and ample storage including both utility and cedar closets. Outside, the grounds unfold into a private oasis with multiple patios and decks designed for both relaxation and entertaining. A sparkling pool invites summer enjoyment, while the expansive yard and concrete sports court provide endless opportunities for recreation. Surrounded by mature trees and serene wooded views, this exceptional property offers the perfect blend of comfort, privacy, and natural beauty. Langley High School, Cooper Middle School, Spring Hill Elementary School. Pets are considered on a case-by-case basis, with an additional pet deposit. Tenant to pay all utilities. Security Deposit is equal to first month's rent. Repair deductible is $100 per incident. Available for immediate occupancy. Call for more information, application, or private showing.
House for rent
$6,600/mo
7732 Canal Ct, Mc Lean, VA 22102
5beds
4,001sqft
Price may not include required fees and charges.
Singlefamily
Available now
Cats, dogs OK
Central air, electric
In unit laundry
7 Attached garage spaces parking
Forced air, propane, fireplace
What's special
Sparkling poolPrivate patioCozy family roomPrivate deckClassic wood-burning fireplaceWalk-out lower levelUpdated en-suite bath
- 24 days
- on Zillow |
- -- |
- -- |
Travel times
Looking to buy when your lease ends?
Consider a first-time homebuyer savings account designed to grow your down payment with up to a 6% match & 4.15% APY.
Facts & features
Interior
Bedrooms & bathrooms
- Bedrooms: 5
- Bathrooms: 4
- Full bathrooms: 3
- 1/2 bathrooms: 1
Rooms
- Room types: Dining Room
Heating
- Forced Air, Propane, Fireplace
Cooling
- Central Air, Electric
Appliances
- Included: Dishwasher, Disposal, Oven, Refrigerator, Stove
- Laundry: In Unit, Main Level
Features
- Breakfast Area, Built-in Features, Formal/Separate Dining Room, Open Floorplan, Primary Bath(s)
- Flooring: Hardwood
- Has basement: Yes
- Has fireplace: Yes
Interior area
- Total interior livable area: 4,001 sqft
Property
Parking
- Total spaces: 7
- Parking features: Attached, Driveway, Covered
- Has attached garage: Yes
- Details: Contact manager
Features
- Exterior features: Contact manager
- Has private pool: Yes
Details
- Parcel number: 0204030007
Construction
Type & style
- Home type: SingleFamily
- Architectural style: RanchRambler
- Property subtype: SingleFamily
Condition
- Year built: 1964
Community & HOA
HOA
- Amenities included: Pool
Location
- Region: Mc Lean
Financial & listing details
- Lease term: Contact For Details
Price history
| Date | Event | Price |
|---|---|---|
| 7/19/2025 | Listed for rent | $6,600+46.7%$2/sqft |
Source: Bright MLS #VAFX2255070 | ||
| 1/1/2015 | Sold | $1,018,500+25362.5%$255/sqft |
Source: | ||
| 8/13/2013 | Listing removed | $4,500$1/sqft |
Source: Fairfax Realty, Inc. #FX8078707 | ||
| 7/18/2013 | Price change | $4,500-10%$1/sqft |
Source: Fairfax Realty,Inc. #FX8078707 | ||
| 5/11/2013 | Listed for rent | $5,000$1/sqft |
Source: Fairfax Realty,Inc. #FX8078707 | ||
![[object Object]](https://photos.zillowstatic.com/fp/edf86152eed05d19e8d42bc10a33fac3-p_i.jpg)
