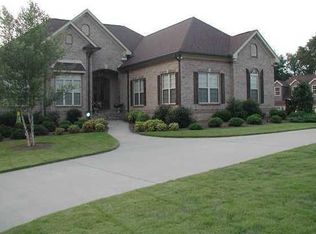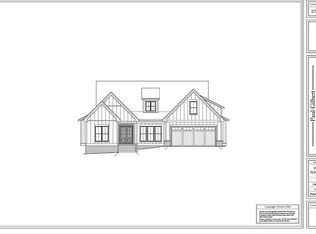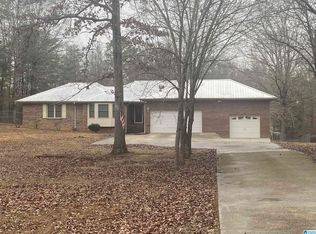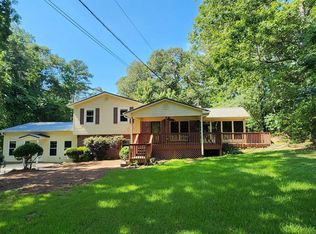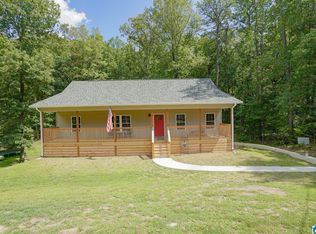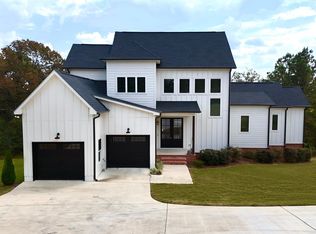End-of-Year Closeout on This Stunning NEW CONSTRUCTION! Welcome home to this gorgeous property currently under construction, offering approximately 2,000 sq ft and situated on an expansive 1+ acre lot in McCalla. Exceptional curb appeal leads you into a bright, open floor plan that seamlessly connects the living room and kitchen, with easy access to the deck—perfect for entertaining or enjoying the peaceful surroundings. This elegant single-family home is nestled on a tree-lined rear lot and boasts beautiful main-level views. The home features 4 spacious bedrooms, 2 full bathrooms, the kitchen is a true showstopper, showcasing a large center island, quartz countertops, a customized backsplash, custom cabinetry, and brand-name appliances, all designed with meticulous attention to detail. 2-car main-level garage, plus an additional 2-car garage in the basement. Meet directly with the builder to explore options for additional living space on both the upper level and in the basement.
For sale
Price cut: $20K (12/22)
$499,000
7733 Springer Rd, Mc Calla, AL 35111
4beds
2,000sqft
Est.:
Single Family Residence
Built in 2025
1 Acres Lot
$498,100 Zestimate®
$250/sqft
$-- HOA
What's special
- 96 days |
- 305 |
- 12 |
Zillow last checked: 8 hours ago
Listing updated: January 08, 2026 at 06:06pm
Listed by:
Texie Warnick 205-919-1867,
Five Star Real Estate, LLC
Source: GALMLS,MLS#: 21433263
Tour with a local agent
Facts & features
Interior
Bedrooms & bathrooms
- Bedrooms: 4
- Bathrooms: 2
- Full bathrooms: 2
Rooms
- Room types: Bedroom, Bathroom, Kitchen, Master Bathroom, Master Bedroom
Primary bedroom
- Level: First
Bedroom 1
- Level: First
Bedroom 2
- Level: First
Bedroom 3
- Level: First
Primary bathroom
- Level: First
Bathroom 1
- Level: First
Kitchen
- Level: First
Living room
- Level: First
Basement
- Area: 2000
Heating
- Central, Electric
Cooling
- Central Air, Electric
Appliances
- Included: Dishwasher, Microwave, Stainless Steel Appliance(s), Stove-Electric, Electric Water Heater
- Laundry: Electric Dryer Hookup, Washer Hookup, Main Level, Laundry Closet, Laundry (ROOM), Yes
Features
- Recessed Lighting, Split Bedroom, Crown Molding, Smooth Ceilings, Double Vanity, Split Bedrooms, Tub/Shower Combo, Walk-In Closet(s)
- Flooring: Carpet, Hardwood, Tile
- Basement: Full,Unfinished,Daylight
- Attic: Pull Down Stairs,Yes
- Has fireplace: No
Interior area
- Total interior livable area: 2,000 sqft
- Finished area above ground: 2,000
- Finished area below ground: 0
Video & virtual tour
Property
Parking
- Total spaces: 4
- Parking features: Attached, Basement, Parking (MLVL), Garage Faces Front
- Attached garage spaces: 4
Features
- Levels: One
- Stories: 1
- Patio & porch: Porch, Covered (DECK), Deck
- Pool features: None
- Has view: Yes
- View description: None
- Waterfront features: No
Lot
- Size: 1 Acres
Details
- Parcel number: 4300180000017.008
- Special conditions: N/A
Construction
Type & style
- Home type: SingleFamily
- Property subtype: Single Family Residence
Materials
- Brick Over Foundation, Vinyl Siding
- Foundation: Basement
Condition
- Year built: 2025
Utilities & green energy
- Sewer: Septic Tank
- Water: Well
Community & HOA
Community
- Subdivision: None
Location
- Region: Mc Calla
Financial & listing details
- Price per square foot: $250/sqft
- Price range: $499K - $499K
- Date on market: 10/5/2025
Estimated market value
$498,100
$473,000 - $523,000
$2,053/mo
Price history
Price history
| Date | Event | Price |
|---|---|---|
| 12/22/2025 | Price change | $499,000-3.9%$250/sqft |
Source: | ||
| 10/5/2025 | Listed for sale | $519,000-3.9%$260/sqft |
Source: | ||
| 10/3/2025 | Listing removed | $539,900$270/sqft |
Source: | ||
| 9/19/2025 | Price change | $539,900-0.8%$270/sqft |
Source: | ||
| 9/8/2025 | Price change | $544,500-0.1%$272/sqft |
Source: | ||
Public tax history
Public tax history
Tax history is unavailable.BuyAbility℠ payment
Est. payment
$2,827/mo
Principal & interest
$2398
Property taxes
$254
Home insurance
$175
Climate risks
Neighborhood: 35111
Nearby schools
GreatSchools rating
- 7/10Mcadory Elementary SchoolGrades: PK-5Distance: 2.9 mi
- 8/10Mcadory Middle SchoolGrades: 6-8Distance: 5.9 mi
- 3/10Mcadory High SchoolGrades: 9-12Distance: 6.1 mi
Schools provided by the listing agent
- Elementary: Mcadory
- Middle: Mcadory
- High: Mcadory
Source: GALMLS. This data may not be complete. We recommend contacting the local school district to confirm school assignments for this home.
- Loading
- Loading
