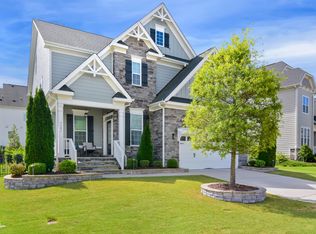Sold for $1,100,000
$1,100,000
7733 Wilderness Rd, Raleigh, NC 27613
5beds
3,731sqft
Single Family Residence, Residential
Built in 2018
9,583.2 Square Feet Lot
$1,073,400 Zestimate®
$295/sqft
$4,219 Estimated rent
Home value
$1,073,400
$1.02M - $1.13M
$4,219/mo
Zestimate® history
Loading...
Owner options
Explore your selling options
What's special
Beautiful, Executive home with 3-car, side-load garage in Stonehenge Manor. Upon entering, you'll be greeted by pristine hardwood floors and 10' ceilings with crown moulding that continue throughout the main level. There's an open formal dining room with coffered ceiling, and wainscoting, an office/study with glass French doors, a guest bedroom with access to a full bathroom, and a spacious family room with gas-log fireplace and built-ins. The family room is open to the gourmet kitchen with Level 6 granite, Bosch stainless appliances, apron sink, large island, walk-in pantry, and a breakfast area that's big enough for the whole family. Just off the breakfast area is a lovely 3-season back porch that's great for relaxing and/or entertaining guests. On the 2nd floor, you'll find the primary suite with hardwood floors and a sitting room, huge primary bathroom with double vanity, tiled shower, and separate soaking tub. The suite has a large walk-in closet and additional storage in the sitting area closet. There are also 3 additional bedrooms, 2 full bathrooms, and a bonus room on the 2nd level. Need more space? Finished stairs lead to approximately 1475sf of unfinished space on the 3rd floor, including roughed-in plumbing for an additional bathroom. All of this is located in a prime North Raleigh community that's close to restaurants, shopping, recreation, and quick access to RDU and downtown.
Zillow last checked: 8 hours ago
Listing updated: October 28, 2025 at 12:28am
Listed by:
Cindy Bright 919-215-0072,
My Dog Tess, Inc.
Bought with:
Stephanie Beltrone, 253754
Trident Realty Group Inc
Source: Doorify MLS,MLS#: 10040408
Facts & features
Interior
Bedrooms & bathrooms
- Bedrooms: 5
- Bathrooms: 4
- Full bathrooms: 4
Heating
- Central, Fireplace(s), Forced Air, Natural Gas, Zoned
Cooling
- Ceiling Fan(s), Central Air, Multi Units
Appliances
- Included: Dishwasher, Disposal, Gas Cooktop, Gas Water Heater, Microwave, Plumbed For Ice Maker, Range Hood, Stainless Steel Appliance(s), Tankless Water Heater, Oven
- Laundry: Laundry Room, Upper Level
Features
- Bathtub/Shower Combination, Built-in Features, Pantry, Ceiling Fan(s), Coffered Ceiling(s), Crown Molding, Double Vanity, Eat-in Kitchen, Entrance Foyer, Granite Counters, High Ceilings, High Speed Internet, Kitchen Island, Recessed Lighting, Separate Shower, Smooth Ceilings, Soaking Tub, Walk-In Closet(s), Water Closet
- Flooring: Carpet, Ceramic Tile, Hardwood
- Windows: Blinds, Insulated Windows
- Number of fireplaces: 1
- Fireplace features: Family Room, Gas
Interior area
- Total structure area: 3,731
- Total interior livable area: 3,731 sqft
- Finished area above ground: 3,731
- Finished area below ground: 0
Property
Parking
- Total spaces: 6
- Parking features: Attached, Concrete, Covered, Driveway, Garage, Garage Door Opener, Garage Faces Side
- Attached garage spaces: 3
- Uncovered spaces: 3
Features
- Levels: Tri-Level, Two
- Stories: 3
- Patio & porch: Covered, Enclosed, Front Porch, Glass Enclosed, Rear Porch
- Exterior features: Fenced Yard, Rain Gutters
- Fencing: Back Yard, Gate, Other
- Has view: Yes
Lot
- Size: 9,583 sqft
- Features: Back Yard, Corner Lot, Landscaped
Details
- Parcel number: 0797264658
- Special conditions: Standard
Construction
Type & style
- Home type: SingleFamily
- Architectural style: Traditional
- Property subtype: Single Family Residence, Residential
Materials
- Fiber Cement, Stone Veneer
- Foundation: Block, Raised
- Roof: Shingle
Condition
- New construction: No
- Year built: 2018
Utilities & green energy
- Sewer: Public Sewer
- Water: Public
- Utilities for property: Cable Connected, Electricity Connected, Natural Gas Connected, Sewer Connected, Water Connected, Underground Utilities
Community & neighborhood
Community
- Community features: Sidewalks, Street Lights
Location
- Region: Raleigh
- Subdivision: Stonehenge Manor
HOA & financial
HOA
- Has HOA: Yes
- HOA fee: $1,055 annually
- Amenities included: Management, Pond Year Round
- Services included: Storm Water Maintenance
Price history
| Date | Event | Price |
|---|---|---|
| 1/31/2025 | Sold | $1,100,000-1.1%$295/sqft |
Source: | ||
| 11/20/2024 | Pending sale | $1,112,000$298/sqft |
Source: | ||
| 10/31/2024 | Price change | $1,112,000-2.9%$298/sqft |
Source: | ||
| 9/6/2024 | Price change | $1,145,500-3.7%$307/sqft |
Source: | ||
| 7/11/2024 | Listed for sale | $1,189,000+62.1%$319/sqft |
Source: | ||
Public tax history
| Year | Property taxes | Tax assessment |
|---|---|---|
| 2025 | $7,870 +0.4% | $900,126 |
| 2024 | $7,838 +1.8% | $900,126 +27.8% |
| 2023 | $7,698 +7.6% | $704,371 |
Find assessor info on the county website
Neighborhood: 27613
Nearby schools
GreatSchools rating
- 8/10Jeffreys Grove ElementaryGrades: PK-5Distance: 1.2 mi
- 5/10Carroll MiddleGrades: 6-8Distance: 3.8 mi
- 6/10Sanderson HighGrades: 9-12Distance: 2.8 mi
Schools provided by the listing agent
- Elementary: Wake - Jeffreys Grove
- Middle: Wake - Carroll
- High: Wake - Sanderson
Source: Doorify MLS. This data may not be complete. We recommend contacting the local school district to confirm school assignments for this home.
Get a cash offer in 3 minutes
Find out how much your home could sell for in as little as 3 minutes with a no-obligation cash offer.
Estimated market value$1,073,400
Get a cash offer in 3 minutes
Find out how much your home could sell for in as little as 3 minutes with a no-obligation cash offer.
Estimated market value
$1,073,400
