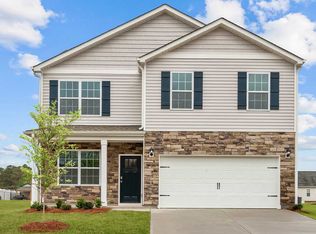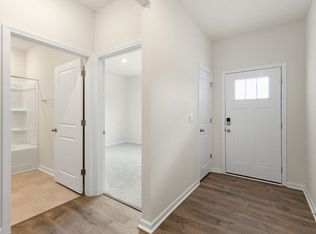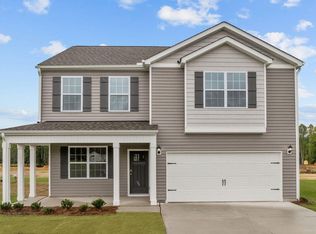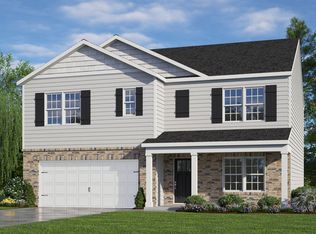Sold for $290,000
$290,000
7734 Michelle Road, Rocky Mount, NC 27803
4beds
1,764sqft
Single Family Residence
Built in 2025
0.47 Acres Lot
$289,600 Zestimate®
$164/sqft
$2,019 Estimated rent
Home value
$289,600
$214,000 - $394,000
$2,019/mo
Zestimate® history
Loading...
Owner options
Explore your selling options
What's special
Come tour 7734 Michelle Road! One of our new homes at Bentridge, located in Rocky Mount, NC.
The Cali is a spacious and modern single-story home featured at Bentirdge offering 3 modern elevations, and designed with open-concept living in mind. This floorplan features 4 bedrooms, 2 bathrooms, 1,764 sq. ft. of living space, and a 2-car garage. Upon entering the home, you'll be greeted by an inviting foyer that leads directly into the heart of the home. This open plan features a living room, dining room, and well-appointed kitchen. The kitchen is equipped with a corner walk-in pantry, stainless steel appliances, and a large island with a breakfast bar, making it perfect for both cooking and casual dining.
The Cali also features a large primary bedroom, complete with a spacious walk-in closet, and a primary bathroom with a dual vanity and a separate shower. The additional three bedrooms and secondary bathroom are located at the opposite end of the home, providing optimal privacy for both you and your guests. Its covered porch, located at the back of the home, is ideal for outdoor entertaining or unwinding after a long day.
The Cali is the perfect place to call home. Do not miss the opportunity to make the Cali yours at Bentirdge! Contact us today to schedule a personal tour.
*Photos are for representational purposes only.
Zillow last checked: 8 hours ago
Listing updated: July 25, 2025 at 01:49pm
Listed by:
D.R. Horton Rocky Mount Team 252-600-3656,
D.R. Horton, Inc.
Bought with:
A Non Member
A Non Member
Source: Hive MLS,MLS#: 100497136 Originating MLS: Rocky Mount Area Association of Realtors
Originating MLS: Rocky Mount Area Association of Realtors
Facts & features
Interior
Bedrooms & bathrooms
- Bedrooms: 4
- Bathrooms: 2
- Full bathrooms: 2
Primary bedroom
- Level: Main
- Dimensions: 12 x 15
Bedroom 2
- Level: Main
- Dimensions: 10.4 x 11
Bedroom 3
- Level: Main
- Dimensions: 11 x 10.4
Bedroom 4
- Level: Main
- Dimensions: 11.1 x 11.8
Dining room
- Dimensions: 10.11 x 10.5
Living room
- Level: Main
- Dimensions: 15.1 x 16.4
Heating
- Forced Air
Cooling
- Central Air, Heat Pump
Appliances
- Included: Electric Oven, Built-In Microwave, Dishwasher
- Laundry: Laundry Room
Features
- Walk-in Closet(s), Walk-in Shower, Walk-In Closet(s)
- Flooring: Carpet, Vinyl
- Basement: None
- Attic: Pull Down Stairs
- Has fireplace: No
- Fireplace features: None
Interior area
- Total structure area: 1,764
- Total interior livable area: 1,764 sqft
Property
Parking
- Total spaces: 2
- Parking features: On Street
- Has uncovered spaces: Yes
Features
- Levels: One
- Stories: 1
- Patio & porch: Covered, Patio
- Fencing: None
Lot
- Size: 0.47 Acres
- Dimensions: 60 x 120 x 40 x 17 x 113
- Features: Interior Lot
Details
- Parcel number: 032562
- Zoning: res
- Special conditions: Standard
Construction
Type & style
- Home type: SingleFamily
- Property subtype: Single Family Residence
Materials
- Brick Veneer, Vinyl Siding
- Foundation: Slab
- Roof: Architectural Shingle
Condition
- New construction: Yes
- Year built: 2025
Utilities & green energy
- Sewer: Public Sewer
- Water: Public
- Utilities for property: Sewer Available, Water Available
Community & neighborhood
Security
- Security features: Smoke Detector(s)
Location
- Region: Rocky Mount
- Subdivision: Bent Ridge
HOA & financial
HOA
- Has HOA: Yes
- HOA fee: $400 monthly
- Amenities included: Management, None
- Association name: Madeline Farm HOA
- Association phone: 910-219-4770
Other
Other facts
- Listing agreement: Exclusive Right To Sell
- Listing terms: Cash,Conventional,FHA,USDA Loan,VA Loan
Price history
| Date | Event | Price |
|---|---|---|
| 8/24/2025 | Listing removed | $2,075$1/sqft |
Source: Zillow Rentals Report a problem | ||
| 8/22/2025 | Price change | $2,075-5.5%$1/sqft |
Source: Zillow Rentals Report a problem | ||
| 7/28/2025 | Listed for rent | $2,195$1/sqft |
Source: Zillow Rentals Report a problem | ||
| 7/25/2025 | Sold | $290,000-0.5%$164/sqft |
Source: | ||
| 6/24/2025 | Pending sale | $291,490$165/sqft |
Source: | ||
Public tax history
Tax history is unavailable.
Neighborhood: 27803
Nearby schools
GreatSchools rating
- 6/10Coopers ElementaryGrades: PK-5Distance: 4.3 mi
- 7/10Nash Central MiddleGrades: 6-8Distance: 6.9 mi
- 5/10Nash Central HighGrades: PK,9-12Distance: 5.3 mi
Schools provided by the listing agent
- Elementary: Coopers
- Middle: Nash Central
- High: Nash High
Source: Hive MLS. This data may not be complete. We recommend contacting the local school district to confirm school assignments for this home.
Get pre-qualified for a loan
At Zillow Home Loans, we can pre-qualify you in as little as 5 minutes with no impact to your credit score.An equal housing lender. NMLS #10287.



