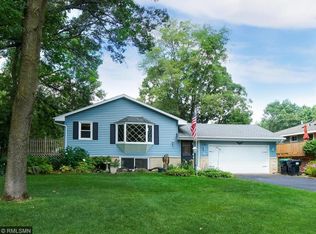Closed
$480,000
7735 Spring Lake Rd, Mounds View, MN 55112
4beds
3,552sqft
Single Family Residence
Built in 2002
2.43 Acres Lot
$481,400 Zestimate®
$135/sqft
$3,295 Estimated rent
Home value
$481,400
$433,000 - $534,000
$3,295/mo
Zestimate® history
Loading...
Owner options
Explore your selling options
What's special
Embrace the beauty of lakeside living in this stunning 4-bedroom, 2.5-bath home in Mounds View, MN. With breathtaking views of Spring Lake right across the street, this 1.5-story house offers both luxury and comfort. The spacious living and dining room welcomes you with hardwood floors and plenty of natural light. A chef's dream, the kitchen features, ample cabinetry, and modern appliances, while the family room with its cozy fireplace invites relaxation. The primary suite upstairs is a true retreat, with a walk-in closet and spa-like ensuite bathroom featuring a large tub and walk-in shower. The home’s large backyard, front patio, and private deck create the perfect settings for outdoor enjoyment. Complete with a 2-stall garage and additional storage, this home is just minutes from restaurants, parks, golf courses, and quick access to I-35W. If you’re looking for a peaceful retreat without sacrificing convenience, this is the perfect place for you.
Zillow last checked: 8 hours ago
Listing updated: February 14, 2025 at 01:16pm
Listed by:
Wahidi Wyse 763-438-1065,
Realty Group LLC
Bought with:
John McFadden
Real Broker, LLC
Source: NorthstarMLS as distributed by MLS GRID,MLS#: 6607953
Facts & features
Interior
Bedrooms & bathrooms
- Bedrooms: 4
- Bathrooms: 3
- Full bathrooms: 2
- 1/2 bathrooms: 1
Bedroom 1
- Level: Main
- Area: 155.44 Square Feet
- Dimensions: 13.4x11.6
Bedroom 2
- Level: Upper
- Area: 173.43 Square Feet
- Dimensions: 14.1x12.3
Bedroom 3
- Level: Upper
- Area: 133.4 Square Feet
- Dimensions: 11.6x11.5
Bedroom 4
- Level: Upper
- Area: 145.18 Square Feet
- Dimensions: 12.2x11.9
Dining room
- Level: Main
- Area: 126 Square Feet
- Dimensions: 12x10.5
Family room
- Level: Main
- Area: 318.89 Square Feet
- Dimensions: 22.3x14.3
Foyer
- Level: Main
- Area: 287.28 Square Feet
- Dimensions: 22.8x12.6
Informal dining room
- Level: Main
- Area: 145.8 Square Feet
- Dimensions: 13.5x10.8
Kitchen
- Level: Main
- Area: 94.08 Square Feet
- Dimensions: 11.6x8.11
Laundry
- Level: Main
- Area: 44.79 Square Feet
- Dimensions: 7.11x6.3
Living room
- Level: Main
- Area: 193.6 Square Feet
- Dimensions: 16x12.1
Utility room
- Level: Lower
- Area: 190.1 Square Feet
- Dimensions: 14.5x13.11
Walk in closet
- Level: Upper
- Area: 35.36 Square Feet
- Dimensions: 6.8x5.2
Heating
- Forced Air
Cooling
- Central Air
Appliances
- Included: Dishwasher, Dryer, Microwave, Range, Refrigerator, Stainless Steel Appliance(s), Washer
Features
- Basement: Egress Window(s),Full,Unfinished
- Number of fireplaces: 1
- Fireplace features: Family Room, Gas, Stone
Interior area
- Total structure area: 3,552
- Total interior livable area: 3,552 sqft
- Finished area above ground: 2,170
- Finished area below ground: 0
Property
Parking
- Total spaces: 2
- Parking features: Attached, Asphalt
- Attached garage spaces: 2
- Details: Garage Dimensions (22x21)
Accessibility
- Accessibility features: None
Features
- Levels: One and One Half
- Stories: 1
- Patio & porch: Deck, Patio, Porch
- Pool features: None
- Fencing: None
- Has view: Yes
- View description: Lake, West
- Has water view: Yes
- Water view: Lake
- Waterfront features: Lake Front, Lake View, Road Between Waterfront And Home, Waterfront Num(02007100), Lake Acres(55), Lake Depth(18)
- Body of water: Spring
Lot
- Size: 2.43 Acres
- Dimensions: 49 x 47 x 214 x 90 x 184
- Features: Accessible Shoreline, Near Public Transit, Irregular Lot
Details
- Additional structures: Storage Shed
- Foundation area: 1382
- Parcel number: 063023330022
- Zoning description: Residential-Single Family
Construction
Type & style
- Home type: SingleFamily
- Property subtype: Single Family Residence
Materials
- Shake Siding, Vinyl Siding
- Roof: Asphalt,Pitched
Condition
- Age of Property: 23
- New construction: No
- Year built: 2002
Utilities & green energy
- Electric: Circuit Breakers
- Gas: Natural Gas
- Sewer: City Sewer/Connected
- Water: City Water/Connected
Community & neighborhood
Location
- Region: Mounds View
- Subdivision: Auditors Sub 89
HOA & financial
HOA
- Has HOA: No
Other
Other facts
- Road surface type: Paved
Price history
| Date | Event | Price |
|---|---|---|
| 2/14/2025 | Sold | $480,000$135/sqft |
Source: | ||
| 1/15/2025 | Pending sale | $480,000$135/sqft |
Source: | ||
| 1/11/2025 | Price change | $480,000-1%$135/sqft |
Source: | ||
| 12/31/2024 | Price change | $485,000-1%$137/sqft |
Source: | ||
| 12/19/2024 | Price change | $489,999-2%$138/sqft |
Source: | ||
Public tax history
| Year | Property taxes | Tax assessment |
|---|---|---|
| 2025 | $5,646 -4.5% | $464,900 +11.3% |
| 2024 | $5,914 +4.5% | $417,600 -6.3% |
| 2023 | $5,662 +2.5% | $445,900 +3.2% |
Find assessor info on the county website
Neighborhood: 55112
Nearby schools
GreatSchools rating
- 5/10Sunnyside Elementary SchoolGrades: 1-5Distance: 1.2 mi
- 5/10Edgewood Middle SchoolGrades: 6-8Distance: 1.3 mi
- 8/10Irondale Senior High SchoolGrades: 9-12Distance: 1.5 mi
Get a cash offer in 3 minutes
Find out how much your home could sell for in as little as 3 minutes with a no-obligation cash offer.
Estimated market value$481,400
Get a cash offer in 3 minutes
Find out how much your home could sell for in as little as 3 minutes with a no-obligation cash offer.
Estimated market value
$481,400
