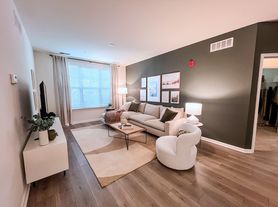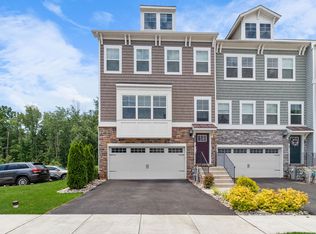Available for immediate occupancy! Constructed in 2020, this end-unit townhouse beautifully blends contemporary design with natural surroundings. On the entry level, you will discover a generous guest bedroom with an attached full bath, leading to a recreation room that opens to the backyard. The main level features a modern kitchen with granite countertops, hardwood floors, and stainless steel appliances, seamlessly connected to the family room and dining area with a sunny deck perfect for grilling and relaxing. The top floor boasts a primary bedroom with a spacious walk-in closet and an en-suite bathroom. Additionally, there is a second bedroom with its own full bath, and a dedicated laundry area, making the top floor both practical and comfortable. This home has a convenient assigned parking space in front of the entry and sits directly across from a play area and skate park. Experience modern living at Tanyard Shores, where unique amenities seamlessly integrate indoor and outdoor spaces, offering a balanced lifestyle. Nestled along Marley Creek, the new community center serves as the heart of Tanyard Shores. Designed to promote healthy living, the development features interactive walking and bike trails that wind through the community, converging at the community center, creating a vibrant and cohesive environment. Carpet recently installed 2025.Townhome is next to the community pool and exercise gym. Boat launch accessible in adjacent neighborhood.
Townhouse for rent
$2,950/mo
7735 Steatite Lane Gln, Glen Burnie, MD 21060
3beds
1,920sqft
Price may not include required fees and charges.
Townhouse
Available now
No pets
Central air, electric, ceiling fan
Dryer in unit laundry
Assigned parking
Natural gas, forced air
What's special
Community poolModern kitchenNatural surroundingsSpacious walk-in closetEnd-unit townhouseContemporary designWalking and bike trails
- 34 days
- on Zillow |
- -- |
- -- |
Travel times
Looking to buy when your lease ends?
Consider a first-time homebuyer savings account designed to grow your down payment with up to a 6% match & 4.15% APY.
Facts & features
Interior
Bedrooms & bathrooms
- Bedrooms: 3
- Bathrooms: 4
- Full bathrooms: 3
- 1/2 bathrooms: 1
Rooms
- Room types: Dining Room, Family Room
Heating
- Natural Gas, Forced Air
Cooling
- Central Air, Electric, Ceiling Fan
Appliances
- Included: Dishwasher, Disposal, Dryer, Microwave, Refrigerator, Washer
- Laundry: Dryer In Unit, In Unit, Upper Level, Washer In Unit
Features
- Breakfast Area, Ceiling Fan(s), Dining Area, Dry Wall, Entry Level Bedroom, Kitchen Island, Open Floorplan, Primary Bath(s), Recessed Lighting, Upgraded Countertops, Walk In Closet, Walk-In Closet(s)
- Flooring: Carpet
Interior area
- Total interior livable area: 1,920 sqft
Property
Parking
- Parking features: Assigned, Parking Lot
Features
- Exterior features: Contact manager
Details
- Parcel number: 020386490251098
Construction
Type & style
- Home type: Townhouse
- Property subtype: Townhouse
Materials
- Roof: Shake Shingle
Condition
- Year built: 2020
Building
Management
- Pets allowed: No
Community & HOA
Community
- Features: Clubhouse, Fitness Center, Pool
HOA
- Amenities included: Fitness Center, Pool
Location
- Region: Glen Burnie
Financial & listing details
- Lease term: Contact For Details
Price history
| Date | Event | Price |
|---|---|---|
| 8/22/2025 | Price change | $2,950-1.7%$2/sqft |
Source: Bright MLS #MDAA2120934 | ||
| 7/29/2025 | Listed for rent | $3,000$2/sqft |
Source: Bright MLS #MDAA2120934 | ||
| 5/24/2024 | Sold | $447,000+6.4%$233/sqft |
Source: | ||
| 5/7/2024 | Pending sale | $419,999$219/sqft |
Source: | ||
| 5/2/2024 | Listed for sale | $419,999$219/sqft |
Source: | ||

