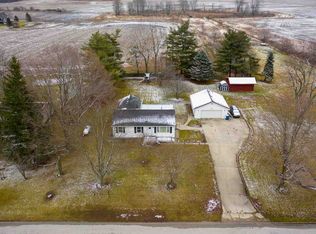Beautiful 3 bed / 2 full bath ranch w/basement on 3.88 acres located in the highly sought after Northwest Allen County School district. The home offers a large living area, a recently updated kitchen with dining area. The large master offers ample closet space, large bath and access to the covered back porch. Two nice sized guest bedrooms and a large full bath off the hall. The large basement offers a large room ready to be finished and used as extra living space or rec room, extra storage and laundry room. Just off the dining area the patio doors open up to a large covered porch and large beautiful private backyard. The property offers 3.88 peaceful private acres with many possibilities. With quick access to stores, schools, shopping the home is perfectly located for country charm and modern convenience.
This property is off market, which means it's not currently listed for sale or rent on Zillow. This may be different from what's available on other websites or public sources.
