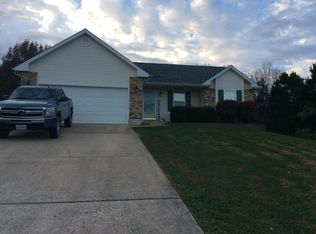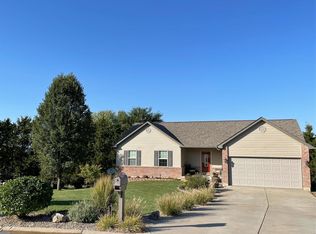Closed
Listing Provided by:
Tia M Hempel-Nunn 314-607-6803,
RE/MAX Platinum
Bought with: Coldwell Banker Premier Group
Price Unknown
7736 Meadow View Cir, Union, MO 63084
3beds
1,052sqft
Single Family Residence
Built in 1993
0.38 Acres Lot
$255,100 Zestimate®
$--/sqft
$1,349 Estimated rent
Home value
$255,100
Estimated sales range
Not available
$1,349/mo
Zestimate® history
Loading...
Owner options
Explore your selling options
What's special
Nestled in the highly desirable College Hill Estates, this well maintained 3 bedroom, 2 bathroom home offers the perfect blend of comfort, space, and convenience.
Step inside to find vaulted ceilings, an abundance of natural light, and a warm, open floor plan designed for both everyday living and entertaining. The cozy living room features a wood-burning or gas fireplace, creating a welcoming space to relax year-round. The adjacent dining area flows effortlessly into the kitchen, complete with plenty of cabinet space and a layout made for gatherings. Main floor laundry area from the two car garage.
The primary bedroom has an ensuite bath. Two additional bedrooms offer flexibility for family, guests, or a home office.
Downstairs, the large open basement is ready for your vision—whether you dream of a home theater, gym, playroom, or additional living space, the possibilities are endless.
Outside, the private backyard oasis is your personal retreat. Enjoy evenings on the patio, weekend BBQs, or gardening in the beautifully maintained yard. A storage shed provides extra space and there's plenty of parking for family and friends.
You’ll love the location—just a block from a neighborhood park, and moments away from grocery stores, hospitals, schools, dining, and entertainment. Plus, the friendly neighbors and peaceful setting make this one of Union’s most cherished areas.
Zillow last checked: 8 hours ago
Listing updated: June 25, 2025 at 02:19pm
Listing Provided by:
Tia M Hempel-Nunn 314-607-6803,
RE/MAX Platinum
Bought with:
Danyee D Mundwiller, 2005025249
Coldwell Banker Premier Group
Source: MARIS,MLS#: 25039801 Originating MLS: Franklin County Board of REALTORS
Originating MLS: Franklin County Board of REALTORS
Facts & features
Interior
Bedrooms & bathrooms
- Bedrooms: 3
- Bathrooms: 2
- Full bathrooms: 2
- Main level bathrooms: 2
- Main level bedrooms: 3
Heating
- Electric, Forced Air
Cooling
- Ceiling Fan(s), Central Air
Appliances
- Included: Electric Cooktop, Dishwasher, Disposal, Electric Oven, Free-Standing Refrigerator, Washer/Dryer
- Laundry: Main Level
Features
- Flooring: Carpet, Combination
- Has basement: Yes
- Number of fireplaces: 1
- Fireplace features: Gas, Living Room, Wood Burning
Interior area
- Total interior livable area: 1,052 sqft
- Finished area above ground: 1,052
Property
Parking
- Total spaces: 2
- Parking features: Garage - Attached
- Attached garage spaces: 2
Features
- Patio & porch: Covered
Lot
- Size: 0.38 Acres
- Features: Adjoins Wooded Area
Details
- Parcel number: 2210100022002540
- Special conditions: Standard
Construction
Type & style
- Home type: SingleFamily
- Architectural style: Traditional
- Property subtype: Single Family Residence
Materials
- Vinyl Siding
- Roof: Shingle
Condition
- Year built: 1993
Utilities & green energy
- Sewer: Public Sewer
- Water: Public
Community & neighborhood
Location
- Region: Union
- Subdivision: College Hill
Other
Other facts
- Listing terms: Cash,Conventional,FHA,USDA Loan,VA Loan
Price history
| Date | Event | Price |
|---|---|---|
| 6/24/2025 | Sold | -- |
Source: | ||
| 6/16/2025 | Pending sale | $239,000$227/sqft |
Source: | ||
| 6/10/2025 | Contingent | $239,000$227/sqft |
Source: | ||
| 6/7/2025 | Listed for sale | $239,000$227/sqft |
Source: | ||
Public tax history
| Year | Property taxes | Tax assessment |
|---|---|---|
| 2024 | $1,583 +0.2% | $26,264 |
| 2023 | $1,579 +2.2% | $26,264 +2.7% |
| 2022 | $1,545 -0.2% | $25,580 |
Find assessor info on the county website
Neighborhood: 63084
Nearby schools
GreatSchools rating
- 7/10Central Elementary SchoolGrades: PK-5Distance: 2.7 mi
- 9/10Union Middle SchoolGrades: 6-8Distance: 3.2 mi
- 5/10Union High SchoolGrades: 9-12Distance: 3.7 mi
Schools provided by the listing agent
- Elementary: Prairie Dell Elem.
- Middle: Union Middle
- High: Union High
Source: MARIS. This data may not be complete. We recommend contacting the local school district to confirm school assignments for this home.

