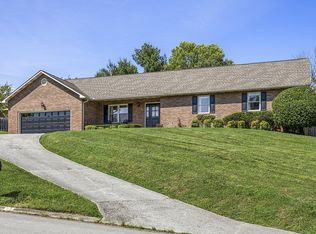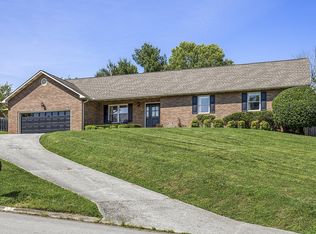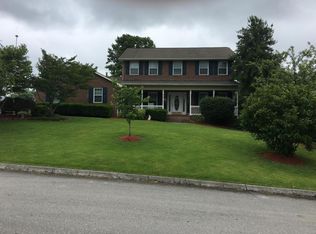Closed
$515,000
7736 Norwich Rd, Powell, TN 37849
4beds
3,178sqft
Single Family Residence, Residential
Built in 1987
0.39 Acres Lot
$515,900 Zestimate®
$162/sqft
$2,890 Estimated rent
Home value
$515,900
$485,000 - $547,000
$2,890/mo
Zestimate® history
Loading...
Owner options
Explore your selling options
What's special
Schedule today for this amazing opportunity in Powell! If you need tons of space to spread out or muti-generational living this is the property for you! This well maintained home has been tastefully updated and upgraded. With 4 bedrooms and 4 full bathrooms and an additional living area over the 3 car garage there is a place for everyone. Gorgeous kitchen with granite countertops, tile backsplash, stainless appliances, large pantry, and separate coffee bar! Primary ensuite features walk in closet with custom organizer and tiled shower. A formal dining room and den or office as well as two other bedrooms and two additional bathrooms are featured on the main level. The additional living area over the garage is wired and plumbed for mini fridge and sink, so it can easily be converted into a kitchen if needed for inlaw or college student. No carpet anywhere in this home; all LVP! The garage has an amazing shelving system that stays, as well as the washer and dryer. Wired for 220V for RV hookup, electric car, or power tools! Convenient location and nice neighborhood make this the perfect place to call home!
Zillow last checked: 8 hours ago
Listing updated: July 18, 2025 at 01:58pm
Listing Provided by:
Tracy J Southard 865-566-6092,
Realty Executives Associates
Bought with:
Missy Sanders, 332615
Stephenson Realty & Auction
Blythe B Sanders, 308776
Stephenson Realty & Auction
Source: RealTracs MLS as distributed by MLS GRID,MLS#: 2941706
Facts & features
Interior
Bedrooms & bathrooms
- Bedrooms: 4
- Bathrooms: 4
- Full bathrooms: 4
Heating
- Central, Electric, Natural Gas
Cooling
- Central Air, Ceiling Fan(s)
Appliances
- Included: Dishwasher, Disposal, Dryer, Microwave, Range, Refrigerator, Washer
- Laundry: Washer Hookup, Electric Dryer Hookup
Features
- Walk-In Closet(s), Pantry, Ceiling Fan(s), Primary Bedroom Main Floor
- Flooring: Wood, Tile
- Basement: Crawl Space
- Number of fireplaces: 1
- Fireplace features: Gas
Interior area
- Total structure area: 3,178
- Total interior livable area: 3,178 sqft
- Finished area above ground: 3,178
Property
Parking
- Total spaces: 3
- Parking features: Garage Door Opener, Garage Faces Side
- Garage spaces: 3
Features
- Levels: Two
- Stories: 2
- Patio & porch: Patio, Porch, Covered
Lot
- Size: 0.39 Acres
- Dimensions: 219.89 x 150.17 x IRR
- Features: Private, Corner Lot, Level, Rolling Slope
Details
- Parcel number: 056PJ023
- Special conditions: Standard
Construction
Type & style
- Home type: SingleFamily
- Architectural style: Traditional
- Property subtype: Single Family Residence, Residential
Materials
- Vinyl Siding, Other, Brick
Condition
- New construction: No
- Year built: 1987
Utilities & green energy
- Sewer: Public Sewer
- Water: Public
- Utilities for property: Electricity Available, Water Available
Green energy
- Energy efficient items: Doors
Community & neighborhood
Security
- Security features: Smoke Detector(s)
Location
- Region: Powell
- Subdivision: Broadacres Unit 18
HOA & financial
HOA
- Has HOA: Yes
- HOA fee: $50 annually
Price history
| Date | Event | Price |
|---|---|---|
| 7/18/2025 | Sold | $515,000-2.8%$162/sqft |
Source: | ||
| 7/14/2025 | Contingent | $529,900$167/sqft |
Source: | ||
| 6/13/2025 | Pending sale | $529,900$167/sqft |
Source: | ||
| 4/29/2025 | Listed for sale | $529,900+58.2%$167/sqft |
Source: | ||
| 8/31/2020 | Sold | $334,900$105/sqft |
Source: | ||
Public tax history
| Year | Property taxes | Tax assessment |
|---|---|---|
| 2025 | $1,292 | $83,125 |
| 2024 | $1,292 | $83,125 |
| 2023 | $1,292 | $83,125 |
Find assessor info on the county website
Neighborhood: 37849
Nearby schools
GreatSchools rating
- 4/10Powell Elementary SchoolGrades: PK-5Distance: 1.3 mi
- 6/10Powell Middle SchoolGrades: 6-8Distance: 0.5 mi
- 5/10Powell High SchoolGrades: 9-12Distance: 1.2 mi
Schools provided by the listing agent
- Elementary: Powell Elementary
- Middle: Powell Middle School
- High: Powell High School
Source: RealTracs MLS as distributed by MLS GRID. This data may not be complete. We recommend contacting the local school district to confirm school assignments for this home.
Get a cash offer in 3 minutes
Find out how much your home could sell for in as little as 3 minutes with a no-obligation cash offer.
Estimated market value$515,900
Get a cash offer in 3 minutes
Find out how much your home could sell for in as little as 3 minutes with a no-obligation cash offer.
Estimated market value
$515,900


