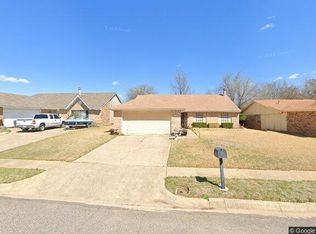Sold on 06/24/25
Price Unknown
7737 Bermejo Rd, Fort Worth, TX 76112
3beds
1,752sqft
Single Family Residence
Built in 1982
6,577.56 Square Feet Lot
$265,100 Zestimate®
$--/sqft
$1,929 Estimated rent
Home value
$265,100
$252,000 - $278,000
$1,929/mo
Zestimate® history
Loading...
Owner options
Explore your selling options
What's special
WHY RENT WHEN YOU CAN OWN? This charming, newly renovated 3-bedroom, 2-bath, and 2-car Garage home is located in East Fort Worth. This home has an oversized living area with a wood-burning fireplace, a large kitchen with an open floor plan, a breakfast area, and a formal dining space. The property has newly installed Duralux performance flooring, new paint, new kitchen cabinets and countertops, new toilets, and new vanities in all the bathrooms throughout the house. Fully fenced backyard, ideal for pets, and entertaining family and friends. Easy access to major highways, plenty of shopping, and a wide variety of restaurants in the area. Close to parks and Fort Worth ISD.
Zillow last checked: 8 hours ago
Listing updated: June 25, 2025 at 06:39am
Listed by:
Bobbi Schmelter 0831155 469-880-4050,
Peak Results Realty 469-880-4050
Bought with:
Bonnie Billingsley
Keller Williams Realty
Source: NTREIS,MLS#: 20913797
Facts & features
Interior
Bedrooms & bathrooms
- Bedrooms: 3
- Bathrooms: 2
- Full bathrooms: 2
Primary bedroom
- Features: Ceiling Fan(s), En Suite Bathroom, Walk-In Closet(s)
- Level: First
- Dimensions: 15 x 15
Bedroom
- Level: First
- Dimensions: 11 x 10
Bedroom
- Level: First
- Dimensions: 14 x 10
Primary bathroom
- Level: First
- Dimensions: 11 x 10
Dining room
- Level: First
- Dimensions: 12 x 8
Other
- Level: First
- Dimensions: 7 x 5
Kitchen
- Features: Built-in Features
- Level: First
- Dimensions: 16 x 12
Living room
- Features: Ceiling Fan(s), Fireplace
- Level: First
- Dimensions: 22 x 18
Heating
- Electric
Cooling
- Central Air, Ceiling Fan(s)
Appliances
- Included: Dishwasher, Electric Cooktop, Electric Oven, Disposal
Features
- Built-in Features, Decorative/Designer Lighting Fixtures, Double Vanity, Eat-in Kitchen, Cable TV, Walk-In Closet(s)
- Flooring: Laminate, Tile
- Has basement: No
- Number of fireplaces: 1
- Fireplace features: Living Room
Interior area
- Total interior livable area: 1,752 sqft
Property
Parking
- Total spaces: 2
- Parking features: Driveway
- Attached garage spaces: 2
- Has uncovered spaces: Yes
Features
- Levels: One
- Stories: 1
- Pool features: None
- Fencing: Back Yard,Wood
Lot
- Size: 6,577 sqft
Details
- Additional structures: None
- Parcel number: 00760498
Construction
Type & style
- Home type: SingleFamily
- Architectural style: Traditional,Detached
- Property subtype: Single Family Residence
- Attached to another structure: Yes
Materials
- Brick
- Foundation: Slab
Condition
- Year built: 1982
Utilities & green energy
- Sewer: Public Sewer
- Water: Public
- Utilities for property: Sewer Available, Water Available, Cable Available
Community & neighborhood
Location
- Region: Fort Worth
- Subdivision: Eastbrook Add
Other
Other facts
- Listing terms: Cash,Conventional,FHA
Price history
| Date | Event | Price |
|---|---|---|
| 6/24/2025 | Sold | -- |
Source: NTREIS #20913797 | ||
| 6/3/2025 | Pending sale | $269,900$154/sqft |
Source: NTREIS #20913797 | ||
| 5/24/2025 | Contingent | $269,900$154/sqft |
Source: NTREIS #20913797 | ||
| 4/24/2025 | Price change | $269,900-3.6%$154/sqft |
Source: NTREIS #20913797 | ||
| 3/27/2025 | Price change | $279,900-3.1%$160/sqft |
Source: NTREIS #20851691 | ||
Public tax history
| Year | Property taxes | Tax assessment |
|---|---|---|
| 2024 | $6,061 -4.6% | $270,128 -3.7% |
| 2023 | $6,350 +12.1% | $280,650 +28.8% |
| 2022 | $5,665 +4% | $217,933 +7.6% |
Find assessor info on the county website
Neighborhood: Handley
Nearby schools
GreatSchools rating
- 4/10Bill J Elliott Elementary SchoolGrades: PK-5Distance: 0.4 mi
- 3/10Jean Mcclung Middle SchoolGrades: 6-8Distance: 1.9 mi
- 2/10Eastern Hills High SchoolGrades: 9-12Distance: 2.6 mi
Schools provided by the listing agent
- Elementary: Elliott
- Middle: Jean Mcclung
- High: Eastern Hills
- District: Fort Worth ISD
Source: NTREIS. This data may not be complete. We recommend contacting the local school district to confirm school assignments for this home.
Get a cash offer in 3 minutes
Find out how much your home could sell for in as little as 3 minutes with a no-obligation cash offer.
Estimated market value
$265,100
Get a cash offer in 3 minutes
Find out how much your home could sell for in as little as 3 minutes with a no-obligation cash offer.
Estimated market value
$265,100
