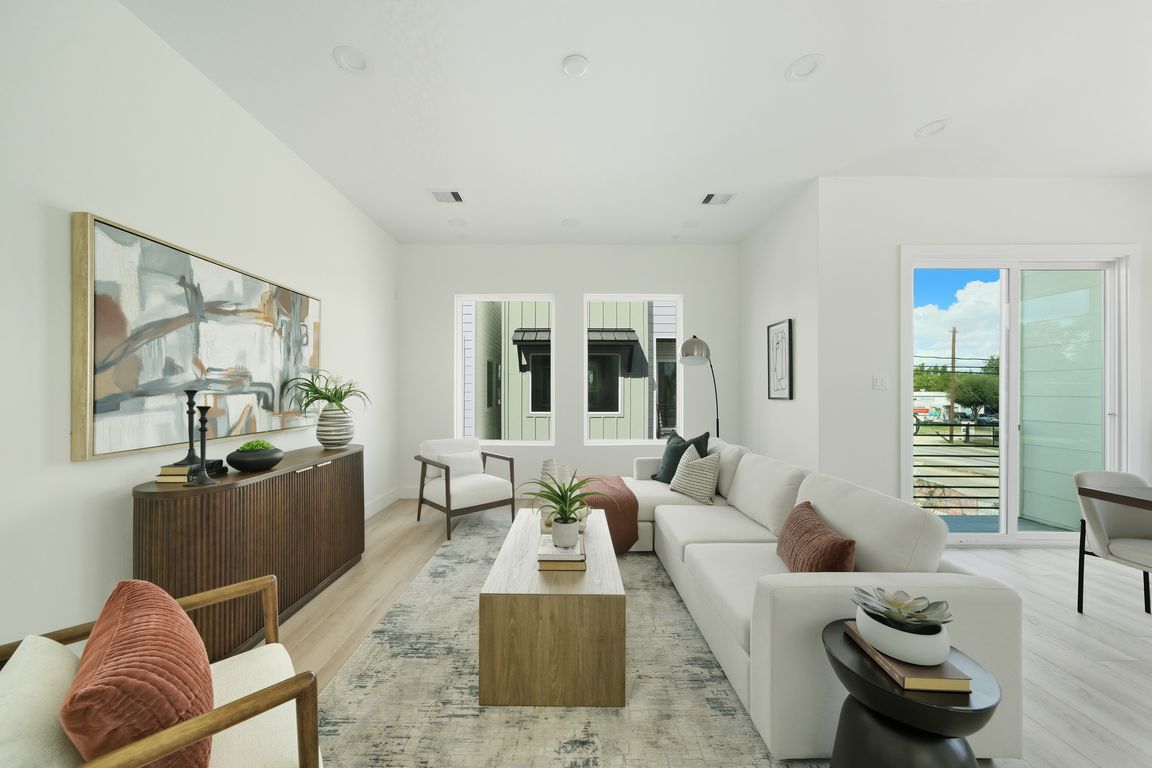Open: Sat 12pm-4pm

New construction
$440,000
3beds
1,836sqft
7737 Hammerly Blvd, Houston, TX 77055
3beds
1,836sqft
Single family residence
Built in 2025
1,846 sqft
2 Attached garage spaces
$240 price/sqft
$100 monthly HOA fee
What's special
Private balconyTwo-car garageStainless steel appliancesSoaring ceilingsSleek waterfall-edge island kitchenSpacious primary suiteOpen-concept layout
Introducing Pine Landing by Prisco Properties—a contemporary new construction community offering 12 beautifully designed residences that combine modern style with everyday comfort. Each three-story home features an open-concept layout, soaring ceilings, and a sleek waterfall-edge island kitchen complete with stainless steel appliances. Enjoy a spacious primary suite, an inviting living and ...
- 5 days |
- 164 |
- 2 |
Source: HAR,MLS#: 60991182
Travel times
Living Room
Kitchen
Dining Room
Zillow last checked: 8 hours ago
Listing updated: November 18, 2025 at 06:12pm
Listed by:
Adrianne Osorio TREC #0718811 713-204-1222,
Camelot Realty Group,
Edward Gracia TREC #0657459 713-458-8337,
Camelot Realty Group
Source: HAR,MLS#: 60991182
Facts & features
Interior
Bedrooms & bathrooms
- Bedrooms: 3
- Bathrooms: 4
- Full bathrooms: 3
- 1/2 bathrooms: 1
Rooms
- Room types: Utility Room
Primary bathroom
- Features: Full Secondary Bathroom Down, Half Bath, Primary Bath: Double Sinks, Primary Bath: Separate Shower, Primary Bath: Soaking Tub, Secondary Bath(s): Tub/Shower Combo
Kitchen
- Features: Kitchen Island, Soft Closing Cabinets, Soft Closing Drawers
Heating
- Natural Gas
Cooling
- Electric
Appliances
- Included: Disposal, Gas Oven, Microwave, Gas Range, Dishwasher
- Laundry: Electric Dryer Hookup, Gas Dryer Hookup, Washer Hookup
Features
- 2 Staircases, Balcony, High Ceilings, 1 Bedroom Down - Not Primary BR, 2 Bedrooms Up, En-Suite Bath, Primary Bed - 3rd Floor, Walk-In Closet(s)
- Flooring: Tile, Vinyl
- Windows: Insulated/Low-E windows
Interior area
- Total structure area: 1,836
- Total interior livable area: 1,836 sqft
Video & virtual tour
Property
Parking
- Total spaces: 2
- Parking features: Attached
- Attached garage spaces: 2
Features
- Stories: 3
- Exterior features: Balcony
Lot
- Size: 1,846.94 Square Feet
- Features: Patio Lot, Subdivided, 0 Up To 1/4 Acre
Details
- Parcel number: 1470650010002
Construction
Type & style
- Home type: SingleFamily
- Architectural style: Contemporary,Traditional
- Property subtype: Single Family Residence
Materials
- Batts Insulation, Cement Siding, Vinyl Siding
- Foundation: Slab
- Roof: Composition
Condition
- New construction: Yes
- Year built: 2025
Details
- Builder name: Andares
Utilities & green energy
- Sewer: Public Sewer
- Water: Public
Green energy
- Energy efficient items: HVAC>13 SEER
Community & HOA
Community
- Subdivision: Hammerly Pine Lndg
HOA
- Has HOA: Yes
- HOA fee: $100 monthly
Location
- Region: Houston
Financial & listing details
- Price per square foot: $240/sqft
- Annual tax amount: $1,415
- Date on market: 11/15/2025
- Listing terms: Cash,Conventional,FHA,Investor,VA Loan
- Road surface type: Concrete