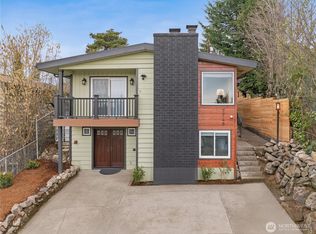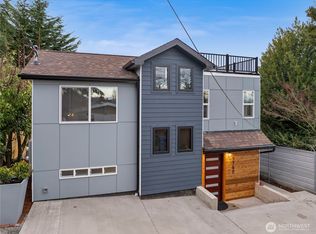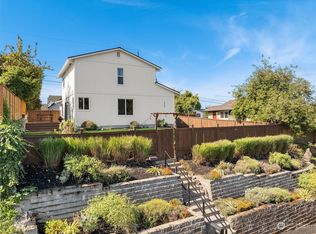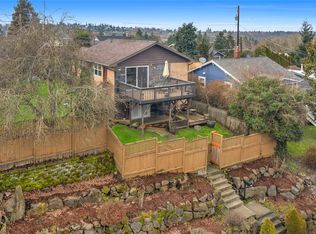Sold
Listed by:
Teo Okamura,
John L. Scott, Inc.
Bought with: Coldwell Banker Bain
$719,950
7738 14th Avenue SW, Seattle, WA 98106
4beds
2,060sqft
Single Family Residence
Built in 1921
3,998.81 Square Feet Lot
$713,900 Zestimate®
$349/sqft
$3,775 Estimated rent
Home value
$713,900
$657,000 - $771,000
$3,775/mo
Zestimate® history
Loading...
Owner options
Explore your selling options
What's special
Welcome to your newly remodeled West Seattle home! This 4-bed, 3-bath gen offers modern comfort with stunning panoramic views from the spacious main-level deck - perfect for entertaining. Inside, enjoy a luxurious primary suite with a spa-like bath and walk-in closet, plus a stylish guest bath off the kitchen. Downstairs features three additional bedrooms and a full bath, offering space and flexibility. With multiple parking spots in back and a location close to all West Seattle amenities, this home combines convenience, style, and comfort - don't miss it!
Zillow last checked: 8 hours ago
Listing updated: July 19, 2025 at 04:03am
Listed by:
Teo Okamura,
John L. Scott, Inc.
Bought with:
Jennifer M Rogers, 112529
Coldwell Banker Bain
Source: NWMLS,MLS#: 2377157
Facts & features
Interior
Bedrooms & bathrooms
- Bedrooms: 4
- Bathrooms: 3
- Full bathrooms: 2
- 3/4 bathrooms: 1
- Main level bathrooms: 2
- Main level bedrooms: 1
Bedroom
- Level: Main
Bedroom
- Level: Lower
Bedroom
- Level: Lower
Bedroom
- Level: Lower
Bathroom full
- Level: Main
Bathroom three quarter
- Level: Main
Bathroom full
- Level: Lower
Dining room
- Level: Main
Entry hall
- Level: Main
Great room
- Level: Lower
Living room
- Level: Main
Utility room
- Level: Lower
Heating
- Ductless, Forced Air, Electric
Cooling
- Ductless
Appliances
- Included: Dishwasher(s), Double Oven, Refrigerator(s), Stove(s)/Range(s), Water Heater: Electric, Water Heater Location: Basement
Features
- Bath Off Primary, Dining Room
- Flooring: Ceramic Tile, Vinyl Plank
- Windows: Double Pane/Storm Window
- Basement: Finished
- Has fireplace: No
Interior area
- Total structure area: 2,060
- Total interior livable area: 2,060 sqft
Property
Parking
- Parking features: Off Street
Features
- Levels: One
- Stories: 1
- Entry location: Main
- Patio & porch: Bath Off Primary, Double Pane/Storm Window, Dining Room, Walk-In Closet(s), Water Heater
- Has view: Yes
- View description: City, Mountain(s), Ocean, Territorial
- Has water view: Yes
- Water view: Ocean
Lot
- Size: 3,998 sqft
- Features: Open Lot, Paved, Sidewalk, Cable TV, Deck, Fenced-Partially, Gas Available
Details
- Parcel number: 2112700465
- Special conditions: Standard
Construction
Type & style
- Home type: SingleFamily
- Architectural style: Northwest Contemporary
- Property subtype: Single Family Residence
Materials
- Wood Products
- Foundation: Poured Concrete
- Roof: Composition
Condition
- Year built: 1921
Utilities & green energy
- Electric: Company: Seattle City Light
- Sewer: Sewer Connected, Company: Seattle Public Utilities
- Water: Public, Company: Seattle Public Utilities
Community & neighborhood
Location
- Region: Seattle
- Subdivision: Highland Park
Other
Other facts
- Listing terms: Cash Out,Conventional,FHA,VA Loan
- Cumulative days on market: 42 days
Price history
| Date | Event | Price |
|---|---|---|
| 6/18/2025 | Sold | $719,950$349/sqft |
Source: | ||
| 5/19/2025 | Pending sale | $719,950$349/sqft |
Source: | ||
| 5/15/2025 | Price change | $719,950-5.3%$349/sqft |
Source: | ||
| 4/29/2025 | Listed for sale | $759,950-5%$369/sqft |
Source: John L Scott Real Estate #2366778 | ||
| 4/28/2025 | Listing removed | $799,950$388/sqft |
Source: John L Scott Real Estate #2356036 | ||
Public tax history
| Year | Property taxes | Tax assessment |
|---|---|---|
| 2024 | $5,943 +10.7% | $582,000 +9.2% |
| 2023 | $5,369 +4% | $533,000 -7% |
| 2022 | $5,164 +11.5% | $573,000 +21.9% |
Find assessor info on the county website
Neighborhood: Highland Park
Nearby schools
GreatSchools rating
- 6/10Sanislo Elementary SchoolGrades: K-5Distance: 0.6 mi
- 5/10Denny Middle SchoolGrades: 6-8Distance: 0.6 mi
- 3/10Chief Sealth High SchoolGrades: 9-12Distance: 0.7 mi

Get pre-qualified for a loan
At Zillow Home Loans, we can pre-qualify you in as little as 5 minutes with no impact to your credit score.An equal housing lender. NMLS #10287.
Sell for more on Zillow
Get a free Zillow Showcase℠ listing and you could sell for .
$713,900
2% more+ $14,278
With Zillow Showcase(estimated)
$728,178


