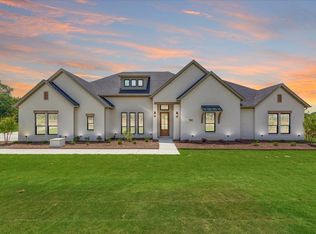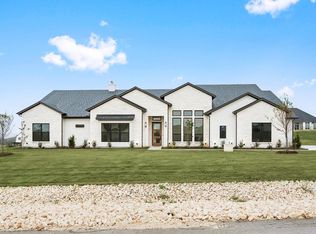Sold
Price Unknown
7738 Barber Ranch Rd, Fort Worth, TX 76126
4beds
4,251sqft
Single Family Residence
Built in 2025
1.05 Acres Lot
$1,201,600 Zestimate®
$--/sqft
$5,462 Estimated rent
Home value
$1,201,600
$1.12M - $1.30M
$5,462/mo
Zestimate® history
Loading...
Owner options
Explore your selling options
What's special
New in construction and built by M the Builders in the gorgeous community of Woodland Meadows. Located on 1 Acre in Aledo ISD with No city, MUD or PID taxes! Come see this fabulous home with open chef's kitchen featuring upgraded stainless steel appliances, oversized island and a huge walk-in butlers pantry. 4 bedrooms, 4.5 baths, a game room, study and prep kitchen! The kitchen is open to a spacious Family room with a sliding glass door to the covered, outdoor living area with fireplace...laid out for perfect entertaining or homework with the kids. The study off the entry closes off for privacy when working from home, making the perfect Zoom room or formal dining room! Buyer to verify room sizes, taxes and schools. Come visit and Come Home!
Zillow last checked: 8 hours ago
Listing updated: August 28, 2025 at 02:07pm
Listed by:
Cassandra Hughes 0610237 817-714-8915,
Engel & Volkers Fort Worth 817-900-6899
Bought with:
Gwendolyn Harper
Briggs Freeman Sotheby's Int'l
Source: NTREIS,MLS#: 20893866
Facts & features
Interior
Bedrooms & bathrooms
- Bedrooms: 4
- Bathrooms: 5
- Full bathrooms: 4
- 1/2 bathrooms: 1
Primary bedroom
- Features: Dual Sinks, Double Vanity, Separate Shower, Walk-In Closet(s)
- Level: First
- Dimensions: 19 x 15
Bedroom
- Features: Split Bedrooms, Walk-In Closet(s)
- Level: First
- Dimensions: 14 x 12
Bedroom
- Features: Split Bedrooms, Walk-In Closet(s)
- Level: Second
- Dimensions: 11 x 14
Bedroom
- Level: Second
- Dimensions: 12 x 14
Game room
- Level: First
- Dimensions: 16 x 18
Kitchen
- Features: Breakfast Bar, Built-in Features, Eat-in Kitchen, Kitchen Island, Pantry, Stone Counters, Walk-In Pantry
- Level: First
- Dimensions: 14 x 14
Living room
- Features: Fireplace
- Level: First
- Dimensions: 18 x 21
Office
- Level: First
- Dimensions: 12 x 13
Heating
- Heat Pump
Cooling
- Central Air, Ceiling Fan(s), Electric, Heat Pump
Appliances
- Included: Some Gas Appliances, Double Oven, Dishwasher, Electric Oven, Electric Water Heater, Disposal, Microwave, Plumbed For Gas, Vented Exhaust Fan
Features
- Decorative/Designer Lighting Fixtures, High Speed Internet, Kitchen Island, Open Floorplan, Wired for Sound
- Flooring: Carpet, Ceramic Tile, Wood
- Has basement: No
- Number of fireplaces: 2
- Fireplace features: Decorative, Gas Starter, Wood Burning
Interior area
- Total interior livable area: 4,251 sqft
Property
Parking
- Total spaces: 3
- Parking features: Garage, Garage Door Opener, Garage Faces Side
- Attached garage spaces: 3
Features
- Levels: Two
- Stories: 2
- Patio & porch: Covered
- Exterior features: Rain Gutters
- Pool features: None
- Fencing: None
Lot
- Size: 1.05 Acres
- Features: Acreage, Subdivision, Sprinkler System
Details
- Parcel number: 42733772
Construction
Type & style
- Home type: SingleFamily
- Architectural style: Traditional,Detached
- Property subtype: Single Family Residence
Materials
- Brick
- Foundation: Slab
- Roof: Composition
Condition
- New construction: Yes
- Year built: 2025
Utilities & green energy
- Sewer: Aerobic Septic
- Utilities for property: Septic Available, Underground Utilities
Green energy
- Energy efficient items: Appliances, HVAC, Thermostat, Windows
Community & neighborhood
Security
- Security features: Prewired, Security System, Fire Alarm, Smoke Detector(s)
Location
- Region: Fort Worth
- Subdivision: Woodland Meadows
HOA & financial
HOA
- Has HOA: Yes
- HOA fee: $525 annually
- Services included: Association Management
- Association name: Woodland Meadows Homeowners Assoc
- Association phone: 817-295-1828
Price history
| Date | Event | Price |
|---|---|---|
| 8/28/2025 | Sold | -- |
Source: NTREIS #20893866 Report a problem | ||
| 8/1/2025 | Contingent | $1,298,000$305/sqft |
Source: NTREIS #20893866 Report a problem | ||
| 4/4/2025 | Listed for sale | $1,298,000$305/sqft |
Source: NTREIS #20893866 Report a problem | ||
Public tax history
| Year | Property taxes | Tax assessment |
|---|---|---|
| 2024 | $350 +8.9% | $62,962 +12.4% |
| 2023 | $322 -12.8% | $56,000 |
| 2022 | $369 | $56,000 |
Find assessor info on the county website
Neighborhood: 76126
Nearby schools
GreatSchools rating
- 9/10Vandagriff Elementary SchoolGrades: K-5Distance: 4.4 mi
- 7/10Don R Daniel Ninth Grade CampusGrades: 8-9Distance: 6.4 mi
- 9/10Aledo High SchoolGrades: 9-12Distance: 6.5 mi
Schools provided by the listing agent
- Elementary: Vandagriff
- Middle: Aledo
- High: Aledo
- District: Aledo ISD
Source: NTREIS. This data may not be complete. We recommend contacting the local school district to confirm school assignments for this home.
Get a cash offer in 3 minutes
Find out how much your home could sell for in as little as 3 minutes with a no-obligation cash offer.
Estimated market value$1,201,600
Get a cash offer in 3 minutes
Find out how much your home could sell for in as little as 3 minutes with a no-obligation cash offer.
Estimated market value
$1,201,600

