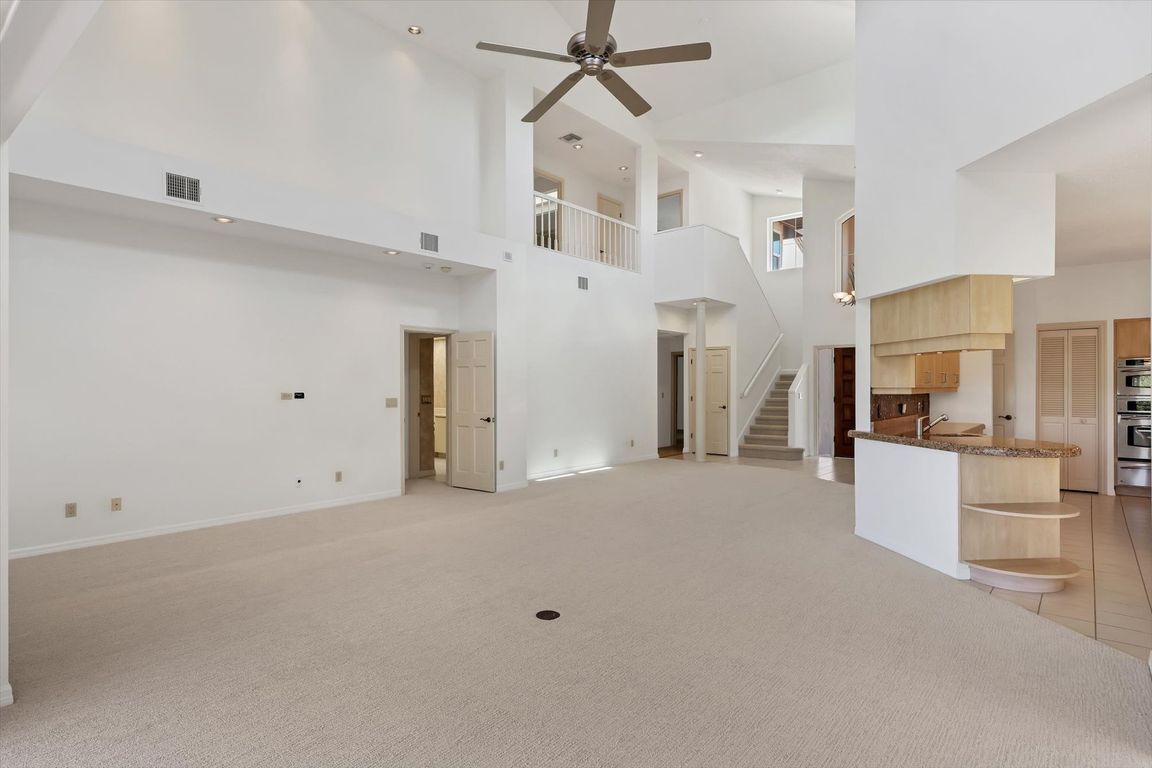Open: Sun 1pm-4pm

For sale
$900,000
4beds
3,485sqft
7738 Calle Facil, Sarasota, FL 34238
4beds
3,485sqft
Single family residence
Built in 1989
7,668 sqft
2 Attached garage spaces
$258 price/sqft
$1,115 monthly HOA fee
What's special
Peaceful waterScreened lanaiExpansive windowsOutdoor sanctuarySparkling solar-heated poolCharming breakfast nookLaundry room
Experience the ease of refined living in this beautiful La Vista single-family villa, nestled within one of Prestancia’s most sought-after maintenance-free enclaves. Perfectly situated within walking distance of the TPC Clubhouse, this residence offers an ideal blend of comfort, elegance, and convenience. Recently refreshed with new interior paint and carpeting, the ...
- 7 days |
- 1,342 |
- 24 |
Likely to sell faster than
Source: Stellar MLS,MLS#: A4669285 Originating MLS: Sarasota - Manatee
Originating MLS: Sarasota - Manatee
Travel times
Living Room
Kitchen
Primary Bedroom
Zillow last checked: 7 hours ago
Listing updated: October 30, 2025 at 07:39am
Listing Provided by:
Beth Ann Boyer 941-780-6606,
MICHAEL SAUNDERS & COMPANY 941-907-9595
Source: Stellar MLS,MLS#: A4669285 Originating MLS: Sarasota - Manatee
Originating MLS: Sarasota - Manatee

Facts & features
Interior
Bedrooms & bathrooms
- Bedrooms: 4
- Bathrooms: 4
- Full bathrooms: 3
- 1/2 bathrooms: 1
Primary bedroom
- Features: Ceiling Fan(s), Walk-In Closet(s)
- Level: First
- Area: 225 Square Feet
- Dimensions: 15x15
Bedroom 2
- Features: Ceiling Fan(s), Built-in Closet
- Level: First
- Area: 154 Square Feet
- Dimensions: 14x11
Bedroom 3
- Features: Ceiling Fan(s), Walk-In Closet(s)
- Level: Second
- Area: 48 Square Feet
- Dimensions: 16x3
Bedroom 4
- Features: Ceiling Fan(s), Built-in Closet
- Level: Second
- Area: 225 Square Feet
- Dimensions: 15x15
Primary bathroom
- Features: Dual Sinks
- Level: First
Balcony porch lanai
- Level: First
- Area: 1000 Square Feet
- Dimensions: 40x25
Dining room
- Level: First
- Area: 225 Square Feet
- Dimensions: 15x15
Florida room
- Features: Ceiling Fan(s)
- Level: First
- Area: 357 Square Feet
- Dimensions: 21x17
Kitchen
- Features: Breakfast Bar, Pantry
- Level: First
- Area: 315 Square Feet
- Dimensions: 21x15
Living room
- Level: First
- Area: 315 Square Feet
- Dimensions: 21x15
Heating
- Central, Electric
Cooling
- Central Air, Zoned
Appliances
- Included: Dishwasher, Disposal, Microwave, Range, Refrigerator
- Laundry: Inside, Laundry Room
Features
- Cathedral Ceiling(s), Ceiling Fan(s), Eating Space In Kitchen, Primary Bedroom Main Floor, Solid Wood Cabinets, Split Bedroom, Vaulted Ceiling(s), Walk-In Closet(s)
- Flooring: Carpet, Ceramic Tile
- Doors: Sliding Doors
- Windows: Storm Window(s), Window Treatments
- Has fireplace: No
Interior area
- Total structure area: 4,483
- Total interior livable area: 3,485 sqft
Video & virtual tour
Property
Parking
- Total spaces: 2
- Parking features: Driveway, Garage Door Opener, Garage Faces Side
- Attached garage spaces: 2
- Has uncovered spaces: Yes
Features
- Levels: Two
- Stories: 2
- Patio & porch: Covered, Screened
- Exterior features: Sidewalk
- Has private pool: Yes
- Pool features: In Ground, Screen Enclosure
- Has view: Yes
- View description: Water, Pond
- Has water view: Yes
- Water view: Water,Pond
- Waterfront features: Pond, Pond Access
Lot
- Size: 7,668 Square Feet
- Features: Near Golf Course, Sidewalk
- Residential vegetation: Mature Landscaping
Details
- Parcel number: 0114160012
- Zoning: RSF2
- Special conditions: None
Construction
Type & style
- Home type: SingleFamily
- Property subtype: Single Family Residence
- Attached to another structure: Yes
Materials
- Block
- Foundation: Block
- Roof: Tile
Condition
- New construction: No
- Year built: 1989
Utilities & green energy
- Sewer: Private Sewer
- Water: Public
- Utilities for property: BB/HS Internet Available, Cable Available, Electricity Connected, Sewer Connected, Street Lights, Underground Utilities, Water Connected
Community & HOA
Community
- Features: Buyer Approval Required, Clubhouse, Deed Restrictions, Golf Carts OK, Golf, Restaurant, Sidewalks
- Subdivision: PRESTANCIA - LA VISTA
HOA
- Has HOA: Yes
- Amenities included: Gated, Maintenance
- Services included: 24-Hour Guard, Reserve Fund, Fidelity Bond, Maintenance Structure, Maintenance Grounds, Maintenance Repairs, Other, Pest Control, Private Road, Security
- HOA fee: $1,115 monthly
- HOA name: Capstone Assoc Mgmt.
- HOA phone: 941-554-8838
- Second HOA name: Prestancia/Palmer Ranch
- Pet fee: $0 monthly
Location
- Region: Sarasota
Financial & listing details
- Price per square foot: $258/sqft
- Tax assessed value: $684,300
- Annual tax amount: $5,196
- Date on market: 10/24/2025
- Listing terms: Cash,Conventional
- Ownership: Fee Simple
- Total actual rent: 0
- Electric utility on property: Yes
- Road surface type: Paved