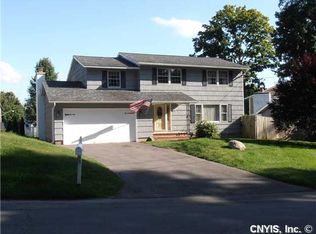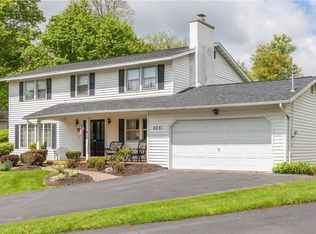Delayed showings/negotiations until 7/14/19 at 12:00. Pride of ownership abounds in this beautiful & spacious C&F built split colonial. Beautifully landscaped front brick walkway leads you to large tiled entry. Plenty of room to entertain in the large living & dining room. Eat in kitchen with oak cabinets overlooks the family room with brick framed newer gas fireplace. Upstairs you'll find a large master suite w hardwood floors, updated private bath & walk in closet. 3 more bedrooms and another updated full bath make this home a dream come true, but that's not all! Sliding glass doors lead you to the large deck with attached, 4 year young, pool for "vacation at home" relaxation. The fully fenced yard & organic raised bed garden create a lush, park like retreat. A full basement with walk out, attached garage, newer roof, siding, furnace, A/C & more! Walk to schools, park and nature sanctuary.
This property is off market, which means it's not currently listed for sale or rent on Zillow. This may be different from what's available on other websites or public sources.

