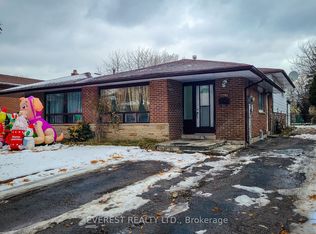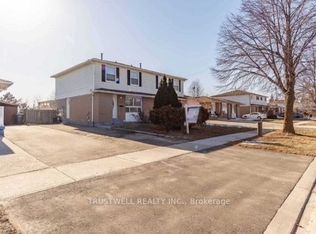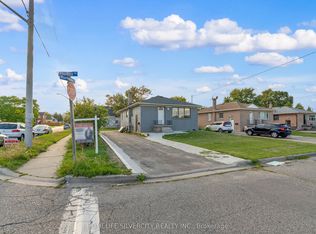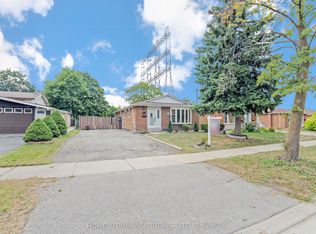Welcome to this impeccably updated semi-detached raised bungalow, thoughtfully redesigned to offer modern comfort and exceptional versatility. The main level features three generous bedrooms, fully renovated bathrooms, in suite laundry, upgraded flooring, and a stunning new kitchen complete with quartz countertops, contemporary backsplash, and stylish pot lighting. Freshly painted throughout, the home is truly move-in ready. The lower level also showcases a separate entrance, in suite laundry, updated finishes, providing an ideal opportunity for extended family living or potential rental income. Outside, a spacious, fully fenced backyard offers the perfect setting for relaxation, entertaining, or family activities. This turn-key property is an outstanding choice for homeowners and investors alike. Ideally situated just steps from schools, parks, recreation facilities, shopping, and public transit-and only minutes from major highways and the International Airport-this property offers an exceptional blend of luxury, convenience, and investment potential. Recent exterior upgrades include a newly constructed driveway and a brand-new garage door, enhancing both curb appeal and functionality. Don't miss this opportunity to own a truly outstanding home in a highly desirable location!
For sale
C$969,900
7738 Kittridge Dr, Mississauga, ON L4T 3J6
5beds
3baths
Single Family Residence
Built in ----
3,490.44 Square Feet Lot
$-- Zestimate®
C$--/sqft
C$-- HOA
What's special
Three generous bedroomsFully renovated bathroomsIn suite laundryUpgraded flooringStunning new kitchenQuartz countertopsContemporary backsplash
- 33 days |
- 10 |
- 0 |
Zillow last checked: 8 hours ago
Listing updated: November 15, 2025 at 04:46pm
Listed by:
Landmex Realty Inc
Source: TRREB,MLS®#: W12549032 Originating MLS®#: Toronto Regional Real Estate Board
Originating MLS®#: Toronto Regional Real Estate Board
Facts & features
Interior
Bedrooms & bathrooms
- Bedrooms: 5
- Bathrooms: 3
Primary bedroom
- Level: Main
- Dimensions: 12.14 x 9.68
Bedroom
- Level: Lower
- Dimensions: 12.3 x 10.01
Bedroom
- Level: Lower
- Dimensions: 11.32 x 7.45
Bedroom 2
- Level: Main
- Dimensions: 15.09 x 9.84
Bedroom 3
- Level: Main
- Dimensions: 9.51 x 8.86
Dining room
- Level: Main
- Dimensions: 6.56 x 9.19
Kitchen
- Level: Lower
- Dimensions: 11.65 x 8.53
Kitchen
- Level: Main
- Dimensions: 10.17 x 9.19
Laundry
- Level: Main
- Dimensions: 0 x 0
Living room
- Level: Lower
- Dimensions: 0 x 0
Living room
- Level: Main
- Dimensions: 18.04 x 14.27
Heating
- Forced Air, Gas
Cooling
- Central Air
Features
- Flooring: Carpet Free
- Basement: Apartment,Walk-Out Access
- Has fireplace: No
Interior area
- Living area range: 1100-1500 null
Property
Parking
- Total spaces: 3
- Parking features: Garage
- Has garage: Yes
Features
- Pool features: None
Lot
- Size: 3,490.44 Square Feet
Details
- Parcel number: 132690517
Construction
Type & style
- Home type: SingleFamily
- Architectural style: Bungalow-Raised
- Property subtype: Single Family Residence
Materials
- Brick
- Foundation: Concrete
- Roof: Shingle
Utilities & green energy
- Sewer: Sewer
Community & HOA
Location
- Region: Mississauga
Financial & listing details
- Annual tax amount: C$4,632
- Date on market: 11/16/2025
Landmex Realty Inc
By pressing Contact Agent, you agree that the real estate professional identified above may call/text you about your search, which may involve use of automated means and pre-recorded/artificial voices. You don't need to consent as a condition of buying any property, goods, or services. Message/data rates may apply. You also agree to our Terms of Use. Zillow does not endorse any real estate professionals. We may share information about your recent and future site activity with your agent to help them understand what you're looking for in a home.
Price history
Price history
Price history is unavailable.
Public tax history
Public tax history
Tax history is unavailable.Climate risks
Neighborhood: Malton
Nearby schools
GreatSchools rating
No schools nearby
We couldn't find any schools near this home.
- Loading






