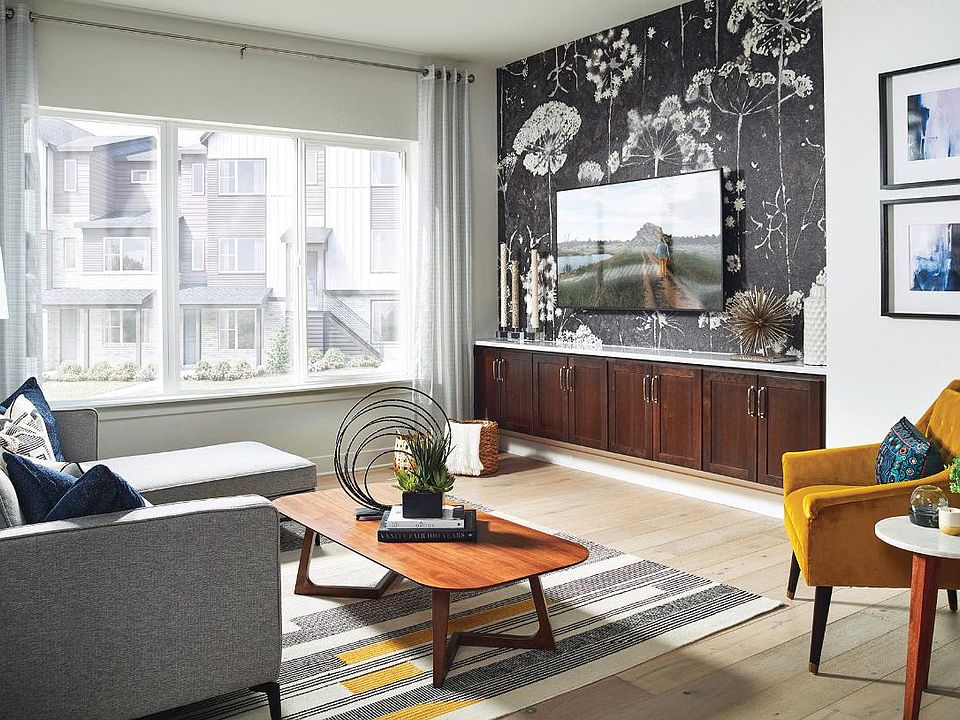With an idyllic blend of comfort and elegance, this brand new Toll Brothers home perfectly fits your lifestyle. A well-appointed kitchen boasts KitchenAid appliances, quartz countertops, stylish two-toned cabinets, and ample storage space. The open-concept great room is the perfect atmosphere for entertaining, with connectivity to the dining area and a generous outdoor patio. The community is situated within walking distance from Aspen Grove, the light rail, and has direct access to the South Platte River Trails. This home is a must see—schedule a tour today and ask us about our below-market rates!
New construction
$680,000
7738 S Irving Street, Littleton, CO 80120
2beds
1,447sqft
Townhouse
Built in 2025
2,594 Square Feet Lot
$-- Zestimate®
$470/sqft
$-- HOA
What's special
Stylish two-toned cabinetsKitchenaid appliancesQuartz countertopsAmple storage spaceOpen-concept great roomGenerous outdoor patio
Call: (720) 573-0337
- 68 days |
- 116 |
- 1 |
Zillow last checked: 7 hours ago
Listing updated: October 05, 2025 at 03:05pm
Listed by:
Amy Ballain 303-235-0400 Elise.fay@cbrealty.com,
Coldwell Banker Realty 56
Source: REcolorado,MLS#: 6851964
Travel times
Facts & features
Interior
Bedrooms & bathrooms
- Bedrooms: 2
- Bathrooms: 3
- Full bathrooms: 2
- 1/2 bathrooms: 1
Bedroom
- Level: Upper
- Area: 156 Square Feet
- Dimensions: 12 x 13
Bathroom
- Level: Upper
Bathroom
- Level: Upper
Other
- Level: Upper
- Area: 180 Square Feet
- Dimensions: 12 x 15
Other
- Level: Upper
Great room
- Level: Upper
- Area: 360 Square Feet
- Dimensions: 18 x 20
Kitchen
- Level: Upper
- Area: 180 Square Feet
- Dimensions: 10 x 18
Laundry
- Level: Upper
Heating
- Forced Air
Cooling
- Central Air
Appliances
- Included: Dishwasher, Disposal, Microwave, Range, Range Hood, Tankless Water Heater
- Laundry: Laundry Closet
Features
- Kitchen Island, Open Floorplan, Pantry, Primary Suite, Quartz Counters, Smart Thermostat, Wired for Data
- Flooring: Carpet, Vinyl
- Windows: Double Pane Windows
- Has basement: No
- Common walls with other units/homes: No One Above,No One Below,2+ Common Walls
Interior area
- Total structure area: 1,447
- Total interior livable area: 1,447 sqft
- Finished area above ground: 1,447
Video & virtual tour
Property
Parking
- Total spaces: 2
- Parking features: Concrete, Dry Walled, Lighted, Garage Door Opener
- Attached garage spaces: 2
Accessibility
- Accessibility features: Accessible Approach with Ramp
Features
- Levels: Three Or More
- Entry location: Ground
- Patio & porch: Covered
- Exterior features: Balcony
Lot
- Size: 2,594 Square Feet
- Features: Corner Lot, Greenbelt, Landscaped, Master Planned, Near Public Transit
Details
- Parcel number: 207732204007
- Special conditions: Standard
Construction
Type & style
- Home type: Townhouse
- Architectural style: Contemporary
- Property subtype: Townhouse
- Attached to another structure: Yes
Materials
- Cement Siding, Frame, Stone
- Foundation: Raised
Condition
- New Construction
- New construction: Yes
- Year built: 2025
Details
- Builder model: Coronado Contemporary
- Builder name: Toll Brothers
- Warranty included: Yes
Utilities & green energy
- Electric: 110V, 220 Volts, Single Phase, 220 Volts in Garage
- Sewer: Public Sewer
- Water: Public
- Utilities for property: Cable Available, Electricity Connected, Internet Access (Wired), Natural Gas Connected, Phone Available
Green energy
- Energy efficient items: Appliances, Construction, Doors, HVAC, Insulation, Lighting, Thermostat, Water Heater
Community & HOA
Community
- Security: Carbon Monoxide Detector(s), Radon Detector
- Subdivision: ParkVue on the Platte - Encompass Collection
HOA
- Has HOA: No
Location
- Region: Littleton
Financial & listing details
- Price per square foot: $470/sqft
- Tax assessed value: $81,312
- Annual tax amount: $7,186
- Date on market: 8/2/2025
- Listing terms: Cash,Conventional,Jumbo
- Exclusions: None
- Ownership: Builder
- Electric utility on property: Yes
- Road surface type: Alley Paved, Paved
About the community
Views
ParkVue on the Platte - Encompass Collection features new construction townhomes in a gated community nestled in Littleton, CO. Four unique home designs with modern floor plans, 2 bedrooms, 2.5 baths, 2-car garages, and covered decks can be personalized to your taste at the Toll Brothers Design Studio. Venture into nature just beyond your door at Chatfield State Park, South Platte Reservoir, and the South Platte River s extensive network of hiking and biking trails. Enjoy assignment to excellent Littleton Public Schools and easy access to major roadways, the RTD light rail, DTC, and lively downtown Denver. Home price does not include any home site premium.
Source: Toll Brothers Inc.

