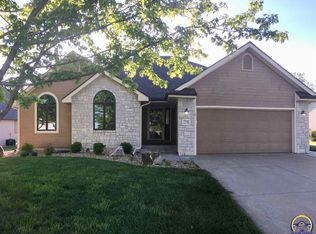Modern and inviting, this open floor plan ranch home, is located in Sherwood Park. Breathtaking views of the quiet park this house backs onto, can be enjoyed through the multitude of vinyl-clad windows, or on the expansive deck, running the back length of the home. Hardwood, tile and floating floors dominate the upper floor of the home. Three large bedrooms and two full baths, along with an open floor plan living/eat in kitchen/dining room, and mudroom, make up the main floor. Ambiance and warmth, can be enjoyed from the double sided, see through fire place, centered in the open concept main living and dining areas. The master has not one, but two expansive closets, complete with a full laundry suite! A fully finished basement, including: a fully lined, large cedar closet, full bath, large media room that is wired for surround sound and has built in mounting for an expansive projector screen, large bonus room, bar area, full size family room and fourth bedroom. The entire home is modern and up to date, with beautiful and tasteful design. A move in ready home, in a family friendly neighborhood, with no projects required! The home is free of HOA fees and has no specials assessed on it, as added bonuses! Seller is willing to pay a 3% buyer's agent fee.
This property is off market, which means it's not currently listed for sale or rent on Zillow. This may be different from what's available on other websites or public sources.

