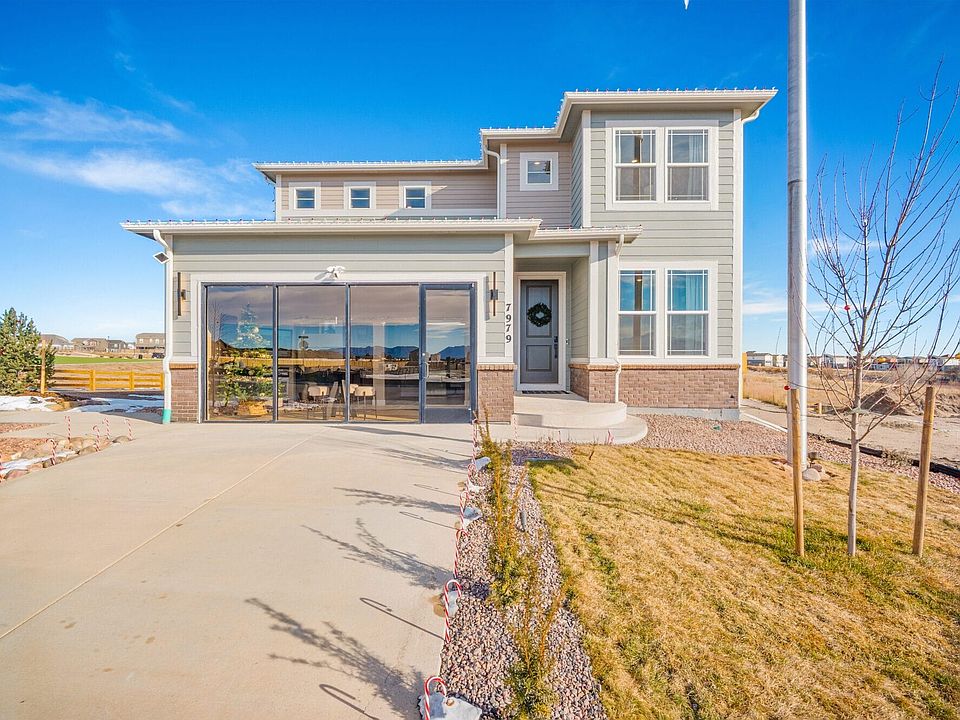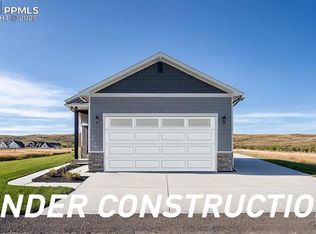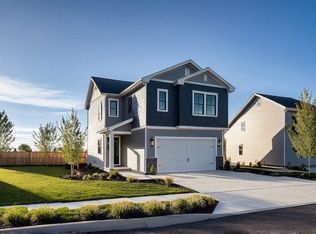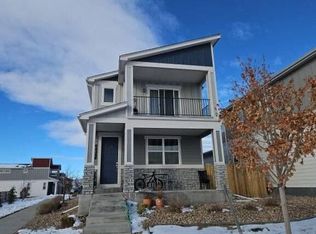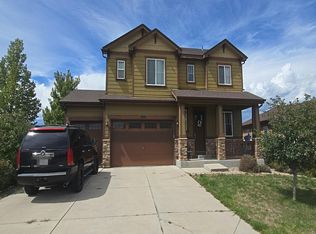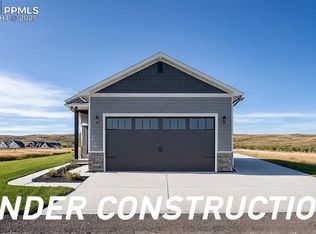7738 Tuscan Sun Ct, Colorado Springs, CO 80908
What's special
- 23 days |
- 69 |
- 0 |
Zillow last checked: 8 hours ago
Listing updated: November 20, 2025 at 09:48pm
Grayson Houston 915-929-9915,
Old Glory Real Estate Company
Travel times
Schedule tour
Select your preferred tour type — either in-person or real-time video tour — then discuss available options with the builder representative you're connected with.
Facts & features
Interior
Bedrooms & bathrooms
- Bedrooms: 4
- Bathrooms: 4
- Full bathrooms: 3
- 1/2 bathrooms: 1
Other
- Level: Upper
Heating
- Electric, Forced Air, Natural Gas
Cooling
- Ceiling Fan(s), Central Air
Appliances
- Included: Dishwasher, Disposal, Gas in Kitchen, Microwave, Range, Trash Compactor
- Laundry: Electric Hook-up, Upper Level
Features
- High Speed Internet
- Flooring: Carpet, Luxury Vinyl
- Basement: Partially Finished
- Has fireplace: No
- Fireplace features: None
Interior area
- Total structure area: 2,749
- Total interior livable area: 2,749 sqft
- Finished area above ground: 2,007
- Finished area below ground: 742
Property
Parking
- Total spaces: 2
- Parking features: Tandem, Even with Main Level, Concrete Driveway
- Garage spaces: 2
Features
- Levels: Two
- Stories: 2
- Patio & porch: Composite
- Fencing: Full
- Has view: Yes
- View description: View of Pikes Peak
Lot
- Size: 3,680.82 Square Feet
- Features: Level, Landscaped
Details
- Other equipment: Sump Pump
Construction
Type & style
- Home type: SingleFamily
- Property subtype: Single Family Residence
Materials
- Fiber Cement, Frame
- Foundation: Garden Level
- Roof: Composite Shingle
Condition
- Under Construction
- New construction: Yes
- Year built: 2025
Details
- Builder model: The Breckenridge
- Builder name: Aspen View Homes
Utilities & green energy
- Water: Assoc/Distr
- Utilities for property: Cable Available, Electricity Available, Natural Gas Available, Phone Available
Community & HOA
Community
- Features: Dog Park, Playground
- Subdivision: Aspen Meadows-4
HOA
- Has HOA: Yes
- Services included: Covenant Enforcement, Trash Removal
- HOA fee: $28 monthly
Location
- Region: Colorado Springs
Financial & listing details
- Price per square foot: $228/sqft
- Annual tax amount: $63
- Date on market: 11/21/2025
- Listing terms: See Show/Agent Remarks
- Electric utility on property: Yes
About the community
View community detailsSource: View Homes
8 homes in this community
Available homes
| Listing | Price | Bed / bath | Status |
|---|---|---|---|
Current home: 7738 Tuscan Sun Ct | $627,370 | 4 bed / 4 bath | Available |
| 7822 Tuscan Sun Ct | $677,145 | 4 bed / 4 bath | Move-in ready |
| 7732 Clear Amber Pl | $523,695 | 3 bed / 3 bath | Available |
| 7750 Tuscan Sun Ct | $544,305 | 4 bed / 3 bath | Available |
| 7834 Tuscan Sun Ct | $650,560 | 4 bed / 4 bath | Available |
| 7810 Tuscan Sun Ct | $671,470 | 4 bed / 4 bath | Available |
| 7762 Tuscan Sun Ct | $577,435 | 4 bed / 4 bath | Available March 2026 |
| 7748 Clear Amber Pl | $542,995 | 4 bed / 3 bath | Available April 2026 |
Source: View Homes
Contact builder

By pressing Contact builder, you agree that Zillow Group and other real estate professionals may call/text you about your inquiry, which may involve use of automated means and prerecorded/artificial voices and applies even if you are registered on a national or state Do Not Call list. You don't need to consent as a condition of buying any property, goods, or services. Message/data rates may apply. You also agree to our Terms of Use.
Learn how to advertise your homesEstimated market value
$627,400
$596,000 - $659,000
Not available
Price history
| Date | Event | Price |
|---|---|---|
| 11/21/2025 | Price change | $627,3700%$228/sqft |
Source: | ||
| 10/16/2025 | Price change | $627,600+21.9%$228/sqft |
Source: | ||
| 10/14/2025 | Listed for sale | $514,995$187/sqft |
Source: | ||
Public tax history
Monthly payment
Neighborhood: Powers
Nearby schools
GreatSchools rating
- 5/10Grand Peak AcademyGrades: K-8Distance: 0.8 mi
- 7/10Skyview Middle SchoolGrades: 6-8Distance: 2.2 mi
- 4/10Vista Ridge High SchoolGrades: 9-12Distance: 1.4 mi
Schools provided by the MLS
- District: District 49
Source: Pikes Peak MLS. This data may not be complete. We recommend contacting the local school district to confirm school assignments for this home.
