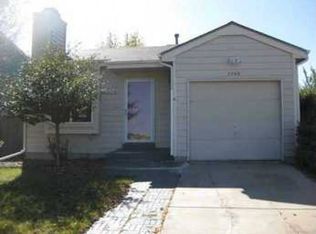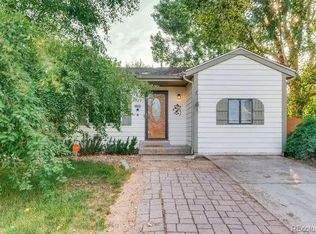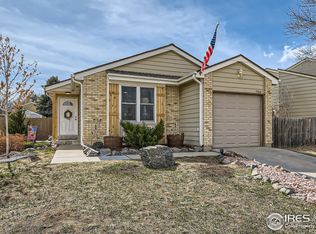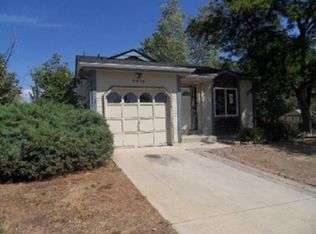Sold for $530,000 on 09/03/25
$530,000
7739 Depew Street, Arvada, CO 80003
2beds
1,204sqft
Single Family Residence
Built in 1984
5,227.2 Square Feet Lot
$523,000 Zestimate®
$440/sqft
$2,511 Estimated rent
Home value
$523,000
$492,000 - $560,000
$2,511/mo
Zestimate® history
Loading...
Owner options
Explore your selling options
What's special
Welcome to 7739 Depew St — a charming, move-in-ready home in a peaceful neighborhood with open space and walking trails across the street. Enjoy the privacy and views with no neighbors in front, plus easy access to nearby trails and parks.
Step inside to discover abundant natural light and brand-new flooring throughout the main level. The kitchen features newer appliances and flows effortlessly into the dining and living areas — perfect for entertaining or relaxing at home. Recent updates include fresh landscaping in both the front and back yards, a new gated front fence, and a smart irrigation system that keeps everything green with ease.
Additional highlights include updated siding, and no HOA restrictions! The spacious yard is fully fenced and offers a place for the dogs to play, room to garden, or simply unwind. With thoughtful updates inside and out, this home is a rare find in a desirable location.
Don’t miss your chance to own this well-maintained gem — schedule your showing today!
Zillow last checked: 8 hours ago
Listing updated: September 04, 2025 at 08:58am
Listed by:
Justin Sikkema 720-219-7266 JustinCharlesSikkema@gmail.com,
Your Castle Realty LLC
Bought with:
Lauryn Dempsey, 100083464
Real Broker, LLC DBA Real
Source: REcolorado,MLS#: 5325537
Facts & features
Interior
Bedrooms & bathrooms
- Bedrooms: 2
- Bathrooms: 2
- Full bathrooms: 1
- 1/2 bathrooms: 1
- Main level bathrooms: 1
Primary bedroom
- Level: Upper
Bedroom
- Level: Upper
Primary bathroom
- Level: Upper
Bathroom
- Level: Upper
Bathroom
- Level: Main
Dining room
- Level: Main
Family room
- Level: Main
Kitchen
- Level: Main
Laundry
- Level: Main
Loft
- Level: Upper
Heating
- Forced Air
Cooling
- Central Air
Appliances
- Included: Dishwasher, Dryer, Microwave, Range, Refrigerator, Washer
- Laundry: In Unit
Features
- Ceiling Fan(s), Eat-in Kitchen, High Ceilings, High Speed Internet, Laminate Counters, Pantry, Primary Suite, Smoke Free, Vaulted Ceiling(s)
- Flooring: Carpet, Tile, Vinyl
- Windows: Double Pane Windows
- Basement: Crawl Space
- Number of fireplaces: 1
- Fireplace features: Family Room, Wood Burning
Interior area
- Total structure area: 1,204
- Total interior livable area: 1,204 sqft
- Finished area above ground: 1,204
Property
Parking
- Total spaces: 1
- Parking features: Garage - Attached
- Attached garage spaces: 1
Features
- Levels: Two
- Stories: 2
- Patio & porch: Deck, Front Porch
- Exterior features: Private Yard, Smart Irrigation
- Fencing: Full
Lot
- Size: 5,227 sqft
- Features: Sloped
Details
- Parcel number: 168921
- Special conditions: Standard
Construction
Type & style
- Home type: SingleFamily
- Architectural style: Traditional
- Property subtype: Single Family Residence
Materials
- Frame
- Roof: Composition
Condition
- Year built: 1984
Utilities & green energy
- Sewer: Public Sewer
- Water: Public
- Utilities for property: Electricity Connected, Internet Access (Wired), Natural Gas Connected
Community & neighborhood
Security
- Security features: Video Doorbell
Location
- Region: Westminster
- Subdivision: Wood Creek
Other
Other facts
- Listing terms: 1031 Exchange,Cash,Conventional,FHA,VA Loan
- Ownership: Individual
Price history
| Date | Event | Price |
|---|---|---|
| 9/3/2025 | Sold | $530,000-0.9%$440/sqft |
Source: | ||
| 8/1/2025 | Pending sale | $535,000$444/sqft |
Source: | ||
| 7/9/2025 | Listed for sale | $535,000+52.9%$444/sqft |
Source: | ||
| 11/24/2024 | Listing removed | $2,800$2/sqft |
Source: Zillow Rentals | ||
| 11/22/2024 | Price change | $2,800-6.7%$2/sqft |
Source: Zillow Rentals | ||
Public tax history
| Year | Property taxes | Tax assessment |
|---|---|---|
| 2024 | $2,110 +5.9% | $27,702 |
| 2023 | $1,992 -1.5% | $27,702 +8.1% |
| 2022 | $2,021 +9.6% | $25,618 -2.8% |
Find assessor info on the county website
Neighborhood: 80003
Nearby schools
GreatSchools rating
- 3/10Swanson Elementary SchoolGrades: PK-5Distance: 1.2 mi
- 4/10North Arvada Middle SchoolGrades: 6-8Distance: 1.1 mi
- 3/10Arvada High SchoolGrades: 9-12Distance: 2.1 mi
Schools provided by the listing agent
- Elementary: Swanson
- Middle: North Arvada
- High: Arvada
- District: Jefferson County R-1
Source: REcolorado. This data may not be complete. We recommend contacting the local school district to confirm school assignments for this home.
Get a cash offer in 3 minutes
Find out how much your home could sell for in as little as 3 minutes with a no-obligation cash offer.
Estimated market value
$523,000
Get a cash offer in 3 minutes
Find out how much your home could sell for in as little as 3 minutes with a no-obligation cash offer.
Estimated market value
$523,000



