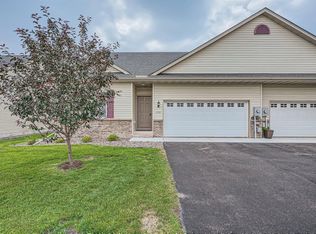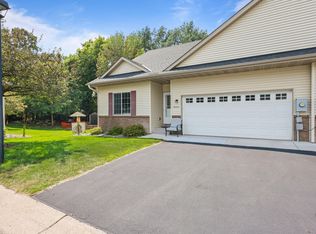Closed
$265,000
774 97th Ln NW, Coon Rapids, MN 55433
2beds
1,462sqft
Townhouse Side x Side
Built in 2004
4,356 Square Feet Lot
$267,200 Zestimate®
$181/sqft
$1,990 Estimated rent
Home value
$267,200
$246,000 - $291,000
$1,990/mo
Zestimate® history
Loading...
Owner options
Explore your selling options
What's special
Welcome home to this beautiful move-in ready End Unit townhome. Single level living all on one level no
stairs to climb! This home is in a small, quiet, and well-maintained neighborhood and features a large
living room, 2 bedrooms, 2 bath, open kitchen with center island and dining area, main floor laundry,
patio, and a large 2 car attached garage. The large Master bedroom has two closets and Master ensuite
Bathroom.
This high demand Coon Rapids is a small, quiet, and well-maintained neighborhood, and is near great
schools, numerous parks, and all with plenty of local shopping, dining, and entertaining spots. Come this
amazing home today before its gone!
Zillow last checked: 8 hours ago
Listing updated: April 10, 2025 at 11:11am
Listed by:
Jason Daley 612-787-8815,
Realty Group LLC
Bought with:
Swetha Vangala
RE/MAX Results
Source: NorthstarMLS as distributed by MLS GRID,MLS#: 6652748
Facts & features
Interior
Bedrooms & bathrooms
- Bedrooms: 2
- Bathrooms: 2
- Full bathrooms: 1
- 3/4 bathrooms: 1
Bedroom 1
- Level: Main
- Area: 306 Square Feet
- Dimensions: 18 x 17
Bedroom 2
- Level: Main
- Area: 238 Square Feet
- Dimensions: 14 x 17
Dining room
- Level: Main
- Area: 252 Square Feet
- Dimensions: 14 x 18
Kitchen
- Level: Main
- Area: 140 Square Feet
- Dimensions: 14 x 10
Living room
- Level: Main
- Area: 280 Square Feet
- Dimensions: 20 x 14
Heating
- Forced Air
Cooling
- Central Air
Appliances
- Included: Dishwasher, Disposal, Dryer, Exhaust Fan, Gas Water Heater, Microwave, Range, Stainless Steel Appliance(s), Washer
Features
- Basement: Crawl Space
Interior area
- Total structure area: 1,462
- Total interior livable area: 1,462 sqft
- Finished area above ground: 1,462
- Finished area below ground: 0
Property
Parking
- Total spaces: 2
- Parking features: Attached
- Attached garage spaces: 2
Accessibility
- Accessibility features: None
Features
- Levels: One
- Stories: 1
- Patio & porch: Patio
Lot
- Size: 4,356 sqft
- Dimensions: 24 x 26 x 84 x 45 x 69
- Features: Corner Lot
Details
- Foundation area: 1462
- Parcel number: 253124230094
- Zoning description: Residential-Single Family
Construction
Type & style
- Home type: Townhouse
- Property subtype: Townhouse Side x Side
- Attached to another structure: Yes
Materials
- Vinyl Siding
Condition
- Age of Property: 21
- New construction: No
- Year built: 2004
Utilities & green energy
- Gas: Natural Gas
- Sewer: City Sewer/Connected
- Water: City Water/Connected
Community & neighborhood
Location
- Region: Coon Rapids
- Subdivision: Cic 178 Gordys Point
HOA & financial
HOA
- Has HOA: Yes
- HOA fee: $360 monthly
- Amenities included: Other
- Services included: Lawn Care, Parking, Professional Mgmt, Trash, Sewer, Snow Removal
- Association name: Greater Midwest Realty
- Association phone: 763-767-9200
Price history
| Date | Event | Price |
|---|---|---|
| 4/1/2025 | Sold | $265,000-5.3%$181/sqft |
Source: | ||
| 3/1/2025 | Pending sale | $279,900$191/sqft |
Source: | ||
| 1/24/2025 | Listed for sale | $279,900-0.9%$191/sqft |
Source: | ||
| 1/21/2025 | Listing removed | $282,500$193/sqft |
Source: | ||
| 10/29/2024 | Price change | $282,500-2.6%$193/sqft |
Source: | ||
Public tax history
| Year | Property taxes | Tax assessment |
|---|---|---|
| 2024 | $2,605 +5.5% | $239,030 -5.3% |
| 2023 | $2,469 +5.2% | $252,373 -2.5% |
| 2022 | $2,348 +0.1% | $258,800 +25.5% |
Find assessor info on the county website
Neighborhood: 55433
Nearby schools
GreatSchools rating
- 5/10Adams Elementary SchoolGrades: PK-5Distance: 0.9 mi
- 4/10Coon Rapids Middle SchoolGrades: 6-8Distance: 3 mi
- 5/10Coon Rapids Senior High SchoolGrades: 9-12Distance: 3.1 mi
Get a cash offer in 3 minutes
Find out how much your home could sell for in as little as 3 minutes with a no-obligation cash offer.
Estimated market value
$267,200
Get a cash offer in 3 minutes
Find out how much your home could sell for in as little as 3 minutes with a no-obligation cash offer.
Estimated market value
$267,200

