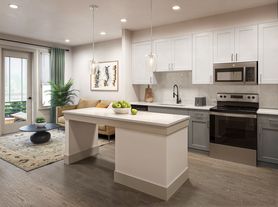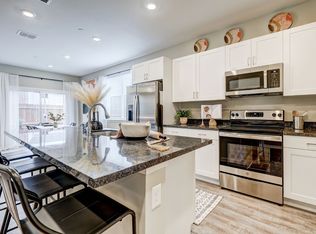Welcome to this beautifully designed 4 Bedroom, 4 Bathroom home spanning 3,446 sq. ft., offering the perfect blend of luxury, comfort, and everyday practicality. Step inside to discover an open-concept floor plan with abundant natural light and spacious living areas ideal for both relaxing and entertaining. At the heart of the home, the chef-inspired kitchen impresses with its oversized island with barstool seating, extended cabinetry for extra storage, large walk-in pantry, and top-quality finishes throughout. A dedicated office provides the ideal work-from-home setup, while the spacious loft and large media room upstairs offer flexible space for play, movies, or game nights. Each bedroom offers generous proportions and privacy, complemented by four full bathrooms designed with thoughtful detail. Step outside to your own backyard retreat with a view, featuring a covered patio with an outdoor kitchen, perfect for weekend BBQs and evenings under the stars. Located in the heart of Light Farms, enjoy access to award-winning Prosper ISD schools, resort style pools, fitness center, parks, trails, and sport courts - all within walking distance of the vibrant community.
Tenant pays for all utilities. Tenant is required to maintain backyard. HOA maintains front yard only. No subleasing. No smoking. Dogs ok.
House for rent
Accepts Zillow applications
$4,500/mo
774 Corner Post Path, Celina, TX 75009
4beds
3,446sqft
Price may not include required fees and charges.
Single family residence
Available Mon Dec 1 2025
Small dogs OK
Central air
Hookups laundry
Attached garage parking
Forced air, heat pump
What's special
Top-quality finishesSpacious loftDedicated officeOpen-concept floor planAbundant natural lightLarge media roomChef-inspired kitchen
- 1 day |
- -- |
- -- |
Travel times
Facts & features
Interior
Bedrooms & bathrooms
- Bedrooms: 4
- Bathrooms: 4
- Full bathrooms: 4
Heating
- Forced Air, Heat Pump
Cooling
- Central Air
Appliances
- Included: Dishwasher, Microwave, Oven, WD Hookup
- Laundry: Hookups
Features
- WD Hookup
- Flooring: Carpet, Hardwood, Tile
Interior area
- Total interior livable area: 3,446 sqft
Property
Parking
- Parking features: Attached, Garage
- Has attached garage: Yes
- Details: Contact manager
Features
- Patio & porch: Patio
- Exterior features: Heating system: Forced Air, Media Room, No Utilities included in rent, Outdoor Kitchen
Details
- Parcel number: R1135400A02501
Construction
Type & style
- Home type: SingleFamily
- Property subtype: Single Family Residence
Community & HOA
Location
- Region: Celina
Financial & listing details
- Lease term: 1 Year
Price history
| Date | Event | Price |
|---|---|---|
| 11/6/2025 | Listed for rent | $4,500$1/sqft |
Source: Zillow Rentals | ||
| 6/27/2022 | Listing removed | -- |
Source: Zillow Rental Manager | ||
| 6/18/2022 | Listed for rent | $4,500$1/sqft |
Source: Zillow Rental Manager | ||
| 11/29/2021 | Sold | -- |
Source: NTREIS #14705608 | ||
| 11/14/2021 | Pending sale | $630,000$183/sqft |
Source: NTREIS #14705608 | ||

