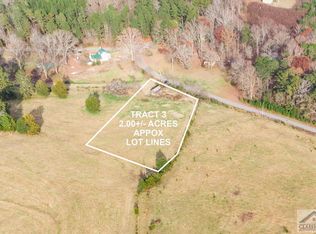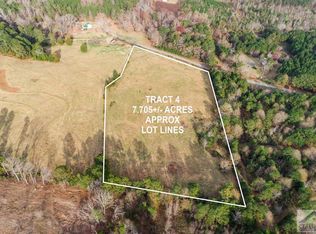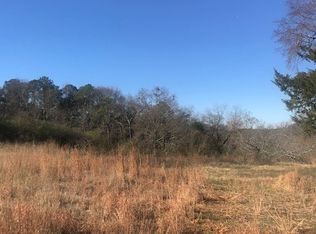Closed
$785,000
774 Forrester Cemetery Rd, Covington, GA 30014
4beds
3,073sqft
Single Family Residence
Built in 2022
6.97 Acres Lot
$787,800 Zestimate®
$255/sqft
$3,267 Estimated rent
Home value
$787,800
$654,000 - $953,000
$3,267/mo
Zestimate® history
Loading...
Owner options
Explore your selling options
What's special
Welcome to 774 Forrester Cemetery Road - a gorgeous farmhouse style home on acreage. This newly constructed 2022 custom built home offers stunning curb appeal and is a true Southern charm. The home features an open concept floor plan design. The home includes 4 bedrooms/4.5 bathrooms and sits on just under 7-acres in the Walnut Grove area. As you step inside from the inviting rocking chair front porch, you enter the great room which features vaulted ceilings, a brick accented column and an amazing floor to ceiling brick fireplace, with views into the kitchen and dining room area. The beautiful kitchen includes wood ceilings, brick and wood wall accents, farmhouse sink, marble countertops, lots of cabinets and storage space, an oversized breakfast island, plus a spacious walk-in pantry that houses the refrigerator and offers plenty of space for additional appliance storage. The master bedroom is also on the main level and features an on-suite brick floored bath with double vanities, soaking tub and walk-in closet. The main level also includes a flex room that could be used as an office/craft room/sitting room, as well as a half-bathroom and a mudroom/laundry room located off the kitchen area. Upstairs you will find three additional bedrooms and three full bathrooms, plus a finished bonus room that may be used as a 5th bedroom/flex room. Two of the secondary bedrooms feature their own attached bathroom. The attached garage is currently being used as a photography studio/workspace, but it can easily be converted back to a 2-car garage. The home includes 10-foot ceilings throughout the main level and 9-foot ceilings upstairs, which gives the home an open and airy feel. Exterior features include a free-standing brick masonry outdoor fireplace with a patio seating area that would be perfect for entertaining family & guests, plus a covered rear porch overlooking the tree-lined field/pasture. Enjoy gorgeous sunset views from the balcony located off the rear of the home. The winding driveway to the home is lined with muscadine vines and fruit trees. There are various trees including black walnut, mulberry, plum, apple and peach trees, as well as blueberry bushes on the property. 32x20 workshop/barn features double bays for additional storage and boat/tractor/ATV parking. The home is within the sought-after Walnut Grove Elementary/Youth Middle/Walnut Grove High School district. Conveniently located to schools, shopping and entertainment. This property is a true gem and located within close proximity to Walnut Grove, Monroe, Covington and Social Circle. No HOA.
Zillow last checked: 8 hours ago
Listing updated: July 25, 2025 at 03:58pm
Listed by:
Jody M Swords 404-392-2389,
Southern Classic Realtors
Bought with:
Teadra Jones, 436371
Joe Stockdale Real Estate
Source: GAMLS,MLS#: 10479354
Facts & features
Interior
Bedrooms & bathrooms
- Bedrooms: 4
- Bathrooms: 5
- Full bathrooms: 4
- 1/2 bathrooms: 1
- Main level bathrooms: 1
- Main level bedrooms: 1
Dining room
- Features: Dining Rm/Living Rm Combo
Kitchen
- Features: Breakfast Area, Breakfast Bar, Kitchen Island, Pantry, Solid Surface Counters, Walk-in Pantry
Heating
- Central
Cooling
- Central Air
Appliances
- Included: Dishwasher, Electric Water Heater, Microwave, Oven/Range (Combo)
- Laundry: Mud Room
Features
- Beamed Ceilings, Double Vanity, High Ceilings, Master On Main Level, Separate Shower, Soaking Tub, Split Bedroom Plan, Tile Bath, Entrance Foyer, Vaulted Ceiling(s), Walk-In Closet(s)
- Flooring: Hardwood, Laminate, Stone, Tile
- Windows: Double Pane Windows
- Basement: None
- Number of fireplaces: 2
- Fireplace features: Family Room, Living Room, Outside
Interior area
- Total structure area: 3,073
- Total interior livable area: 3,073 sqft
- Finished area above ground: 3,073
- Finished area below ground: 0
Property
Parking
- Total spaces: 4
- Parking features: Attached, Garage, Kitchen Level, Side/Rear Entrance, Storage
- Has attached garage: Yes
Accessibility
- Accessibility features: Accessible Entrance, Accessible Kitchen
Features
- Levels: Two
- Stories: 2
- Patio & porch: Patio, Porch
- Exterior features: Balcony
Lot
- Size: 6.97 Acres
- Features: Level, Pasture, Private, Sloped
- Residential vegetation: Cleared, Grassed, Partially Wooded, Wooded
Details
- Additional structures: Barn(s), Garage(s), Outbuilding, Workshop
- Parcel number: C0650019G00
Construction
Type & style
- Home type: SingleFamily
- Architectural style: Craftsman,Traditional
- Property subtype: Single Family Residence
Materials
- Brick, Concrete
- Foundation: Slab
- Roof: Composition
Condition
- Resale
- New construction: No
- Year built: 2022
Utilities & green energy
- Sewer: Septic Tank
- Water: Public
- Utilities for property: Electricity Available, Underground Utilities, Water Available
Community & neighborhood
Community
- Community features: None
Location
- Region: Covington
- Subdivision: None
Other
Other facts
- Listing agreement: Exclusive Right To Sell
- Listing terms: Cash,Conventional,FHA,USDA Loan,VA Loan
Price history
| Date | Event | Price |
|---|---|---|
| 7/24/2025 | Sold | $785,000-1.9%$255/sqft |
Source: | ||
| 7/20/2025 | Pending sale | $799,900$260/sqft |
Source: | ||
| 7/8/2025 | Price change | $799,900-3.5%$260/sqft |
Source: | ||
| 6/27/2025 | Price change | $829,000-2.5%$270/sqft |
Source: | ||
| 6/9/2025 | Price change | $850,000-2.9%$277/sqft |
Source: | ||
Public tax history
| Year | Property taxes | Tax assessment |
|---|---|---|
| 2024 | $8,041 +1.2% | $281,440 +5.5% |
| 2023 | $7,946 | $266,760 |
Find assessor info on the county website
Neighborhood: 30014
Nearby schools
GreatSchools rating
- 6/10Walnut Grove Elementary SchoolGrades: PK-5Distance: 1.3 mi
- 6/10Youth Middle SchoolGrades: 6-8Distance: 3.2 mi
- 7/10Walnut Grove High SchoolGrades: 9-12Distance: 2.5 mi
Schools provided by the listing agent
- Elementary: Walnut Grove
- Middle: Youth Middle
- High: Walnut Grove
Source: GAMLS. This data may not be complete. We recommend contacting the local school district to confirm school assignments for this home.
Get a cash offer in 3 minutes
Find out how much your home could sell for in as little as 3 minutes with a no-obligation cash offer.
Estimated market value$787,800
Get a cash offer in 3 minutes
Find out how much your home could sell for in as little as 3 minutes with a no-obligation cash offer.
Estimated market value
$787,800


