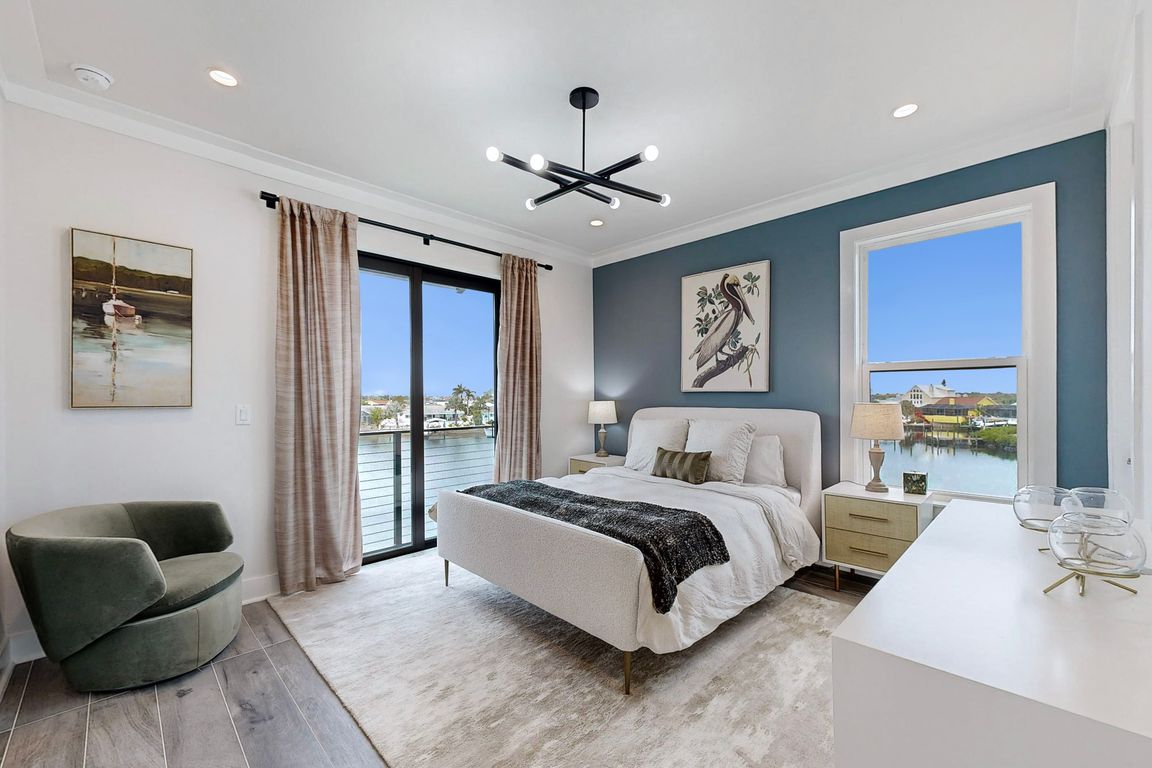Open: Sat 12pm-3pm

New constructionPrice cut: $60K (11/20)
$840,000
4beds
2,396sqft
774 Gran Kaymen Way, Apollo Beach, FL 33572
4beds
2,396sqft
Townhouse
Built in 2025
3,249 sqft
2 Attached garage spaces
$351 price/sqft
$250 monthly HOA fee
What's special
Private poolDesigner-curated interior finishesOutdoor kitchenPrivate elevatorFishing pierStunning waterfall islandLarge windows
$20,000 FLEX CASH through the end of December! This can be applied towards a private POOL, outdoor kitchen, custom upgrades inside or out! The choice is yours! These townhomes each include a Private Elevator, Rooftop Terrace, Dock with a 10,000lb Boat Lift. Direct and easy access to Tampa Bay! Concrete Block ...
- 289 days |
- 207 |
- 9 |
Source: Stellar MLS,MLS#: TB8349439 Originating MLS: Suncoast Tampa
Originating MLS: Suncoast Tampa
Travel times
Kitchen
Dining Room
Primary Bathroom
Rooftop Patio
Outdoor 1
Zillow last checked: 8 hours ago
Listing updated: November 26, 2025 at 11:22am
Listing Provided by:
Amber Mills 813-645-8481,
CENTURY 21 BEGGINS ENTERPRISES 813-645-8481,
Kalani Hayman 813-785-8289,
CENTURY 21 BEGGINS ENTERPRISES
Source: Stellar MLS,MLS#: TB8349439 Originating MLS: Suncoast Tampa
Originating MLS: Suncoast Tampa

Facts & features
Interior
Bedrooms & bathrooms
- Bedrooms: 4
- Bathrooms: 3
- Full bathrooms: 2
- 1/2 bathrooms: 1
Rooms
- Room types: Family Room, Utility Room, Storage Rooms
Primary bedroom
- Features: Walk-In Closet(s)
- Level: First
Kitchen
- Level: First
Living room
- Level: First
Heating
- Central
Cooling
- Central Air
Appliances
- Included: Dishwasher, Disposal, Electric Water Heater, Microwave, Range, Range Hood, Refrigerator
- Laundry: Electric Dryer Hookup, Inside, Laundry Room
Features
- Crown Molding, Eating Space In Kitchen, Elevator, High Ceilings, Open Floorplan, Split Bedroom, Stone Counters, Walk-In Closet(s)
- Flooring: Porcelain Tile, Tile
- Doors: Sliding Doors
- Windows: Double Pane Windows
- Has fireplace: No
- Common walls with other units/homes: End Unit
Interior area
- Total structure area: 2,896
- Total interior livable area: 2,396 sqft
Video & virtual tour
Property
Parking
- Total spaces: 2
- Parking features: Driveway, Electric Vehicle Charging Station(s), Garage Door Opener, Ground Level
- Attached garage spaces: 2
- Has uncovered spaces: Yes
Features
- Levels: Three Or More
- Stories: 3
- Patio & porch: Rear Porch
- Exterior features: Lighting, Rain Gutters, Sidewalk
- Has view: Yes
- View description: Water, Canal
- Has water view: Yes
- Water view: Water,Canal
- Waterfront features: Canal Front, Canal - Saltwater, Saltwater Canal Access, Bridges - No Fixed Bridges, Sailboat Water, Seawall
- Frontage length: Canal: 1
Lot
- Size: 3,249 Square Feet
- Features: Cul-De-Sac, Flood Insurance Required, FloodZone, Sidewalk, Unincorporated
- Residential vegetation: Trees/Landscaped
Details
- Parcel number: U213119C7G00000000003.0
- Zoning: RMC-9
- Special conditions: None
Construction
Type & style
- Home type: Townhouse
- Architectural style: Custom
- Property subtype: Townhouse
- Attached to another structure: Yes
Materials
- Block, Stucco
- Foundation: Slab
- Roof: Other
Condition
- Completed
- New construction: Yes
- Year built: 2025
Details
- Builder name: Gran Kaymen Way Investment Properties LLC
- Warranty included: Yes
Utilities & green energy
- Sewer: Public Sewer
- Water: Public
- Utilities for property: BB/HS Internet Available, Cable Available, Electricity Connected, Fiber Optics, Public, Sewer Connected, Street Lights, Water Connected
Community & HOA
Community
- Features: Canal Front, Dock, Water Access, Community Mailbox, Deed Restrictions, Sidewalks
- Security: Smoke Detector(s)
- Subdivision: SADYNE SUNRISE TOWNHOMES
HOA
- Has HOA: Yes
- Services included: Maintenance Grounds
- HOA fee: $250 monthly
- HOA name: Sadyne Sunrise Townhomes
- Pet fee: $0 monthly
Location
- Region: Apollo Beach
Financial & listing details
- Price per square foot: $351/sqft
- Tax assessed value: $76,610
- Annual tax amount: $1,680
- Date on market: 2/11/2025
- Cumulative days on market: 286 days
- Listing terms: Cash,Conventional,VA Loan
- Ownership: Fee Simple
- Total actual rent: 1200
- Electric utility on property: Yes
- Road surface type: Paved, Asphalt