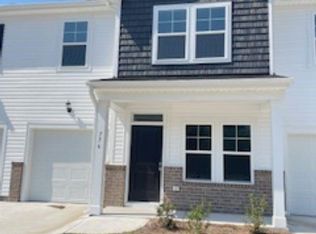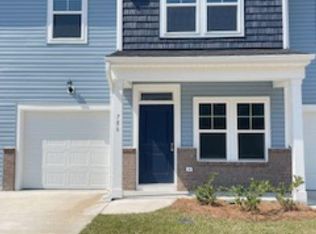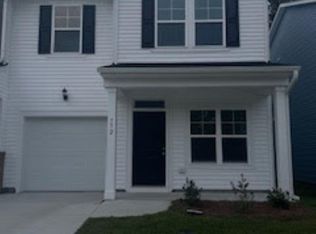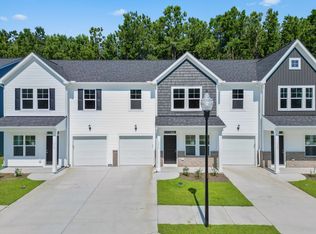Sold for $234,990
$234,990
774 Palm Frond Way, Calabash, NC 28467
4beds
1,647sqft
Townhouse
Built in 2024
2,178 Square Feet Lot
$238,600 Zestimate®
$143/sqft
$2,268 Estimated rent
Home value
$238,600
$215,000 - $265,000
$2,268/mo
Zestimate® history
Loading...
Owner options
Explore your selling options
What's special
This stunning brand new townhome, The Harrison, offers the perfect blend of modern design with convenient living. Located literally a couple minutes from multiple restaurants, CVS, and grocery stores, everything you need for day to day living is close by and with the addition of a soon to be built Publix, this location is sure to impress! The main floor features an airy living room, upgraded kitchen featuring granite counter tops, stainless steel appliances and ample cabinet space. Whether you are hosting gatherings or preparing family meals, this kitchen is functional but also great for entertaining with the bar stool seating and a spacious dining area adjacent. The primary bedroom is located on the first floor for ease of living and features two sinks in the bath and a large walk in closet! The laundry room is also on the main level. Upstairs you'll find three guest bedrooms. In addition to the three guest rooms, there is a versatile loft that could be used for many different things such as game room, office, or entertainment area. 2 full baths. There is a covered porch in the back and a 1 car garage. For your four legged family members, there is an awesome dog park in the community. These prices are unbelievable for what you're getting; brand new townhomes with a garage in this location? These won't last long! The HOA fees are very reasonable, you will enjoy maintenance free living and have more time to golf, go to the beach, and just enjoy life! *Photos of similar home shown. Colors or selections may vary*
Zillow last checked: 8 hours ago
Listing updated: April 30, 2025 at 08:43am
Listed by:
Julia Wellman 843-516-2181,
Dream Finders Realty LLC
Bought with:
A Non Member
A Non Member
Source: Hive MLS,MLS#: 100487282 Originating MLS: Cape Fear Realtors MLS, Inc.
Originating MLS: Cape Fear Realtors MLS, Inc.
Facts & features
Interior
Bedrooms & bathrooms
- Bedrooms: 4
- Bathrooms: 4
- Full bathrooms: 3
- 1/2 bathrooms: 1
Primary bedroom
- Level: First
- Dimensions: 11.11 x 13.1
Bedroom 1
- Level: Second
- Dimensions: 11.6 x 10.6
Bedroom 2
- Level: Second
- Dimensions: 10.2 x 10.2
Bedroom 3
- Level: Second
- Dimensions: 10.2 x 10.2
Bonus room
- Level: Second
- Dimensions: 11.7 x 9
Breakfast nook
- Level: First
- Dimensions: 10.9 x 8
Family room
- Level: First
- Dimensions: 12.8 x 14.2
Heating
- Heat Pump, Zoned, Electric
Cooling
- Central Air, Heat Pump, Zoned
Appliances
- Included: Electric Oven, Built-In Microwave, Self Cleaning Oven, Range, Disposal, Dishwasher
- Laundry: Dryer Hookup, Washer Hookup, Laundry Closet
Features
- Master Downstairs, Walk-in Closet(s), Vaulted Ceiling(s), Solid Surface, Pantry, Walk-In Closet(s)
- Flooring: Carpet, LVT/LVP
- Basement: None
- Attic: Pull Down Stairs
- Has fireplace: No
- Fireplace features: None
Interior area
- Total structure area: 1,647
- Total interior livable area: 1,647 sqft
Property
Parking
- Total spaces: 1
- Parking features: Garage Faces Front, Additional Parking, Concrete, Garage Door Opener, Lighted, Off Street, On Site, Paved
- Details: Over flow parking
Accessibility
- Accessibility features: None
Features
- Levels: Two
- Stories: 2
- Patio & porch: Covered, Porch
- Exterior features: Irrigation System, Cluster Mailboxes
- Pool features: None
- Fencing: None
- Waterfront features: None
Lot
- Size: 2,178 sqft
- Dimensions: 24' x 83' x 24' x 83'
- Features: Interior Lot
Details
- Parcel number: 240ag056
- Zoning: Res75
- Special conditions: Standard
Construction
Type & style
- Home type: Townhouse
- Property subtype: Townhouse
Materials
- Vinyl Siding
- Foundation: Slab
- Roof: Architectural Shingle,Shingle
Condition
- New construction: Yes
- Year built: 2024
Details
- Warranty included: Yes
Utilities & green energy
- Sewer: Public Sewer
- Water: Public
- Utilities for property: Sewer Available, Water Available
Green energy
- Green verification: ENERGY STAR Certified Homes
- Energy efficient items: Lighting, Thermostat
Community & neighborhood
Security
- Security features: Smoke Detector(s)
Location
- Region: Calabash
- Subdivision: Calabash Palms
HOA & financial
HOA
- Has HOA: Yes
- HOA fee: $4,092 monthly
- Amenities included: Dog Park, Maintenance Common Areas, Maintenance Grounds, Management, Master Insure, Street Lights, Trash
- Association name: CEPCO
- Association phone: 910-395-1500
Other
Other facts
- Listing agreement: Exclusive Right To Sell
- Listing terms: Cash,Conventional,FHA,USDA Loan,VA Loan
- Road surface type: Paved
Price history
| Date | Event | Price |
|---|---|---|
| 4/28/2025 | Sold | $234,990$143/sqft |
Source: | ||
| 3/22/2025 | Pending sale | $234,990$143/sqft |
Source: | ||
| 2/27/2025 | Listed for sale | $234,990$143/sqft |
Source: | ||
| 2/19/2025 | Contingent | $234,990$143/sqft |
Source: | ||
| 2/6/2025 | Price change | $234,990+2.2%$143/sqft |
Source: | ||
Public tax history
| Year | Property taxes | Tax assessment |
|---|---|---|
| 2025 | $1,146 +720.1% | $276,510 +690% |
| 2024 | $140 | $35,000 |
Find assessor info on the county website
Neighborhood: 28467
Nearby schools
GreatSchools rating
- 3/10Jessie Mae Monroe ElementaryGrades: K-5Distance: 3.9 mi
- 3/10Shallotte MiddleGrades: 6-8Distance: 12.9 mi
- 3/10West Brunswick HighGrades: 9-12Distance: 12.1 mi
Schools provided by the listing agent
- Elementary: Jessie Mae Monroe Elementary
- Middle: Shallotte Middle
- High: West Brunswick
Source: Hive MLS. This data may not be complete. We recommend contacting the local school district to confirm school assignments for this home.

Get pre-qualified for a loan
At Zillow Home Loans, we can pre-qualify you in as little as 5 minutes with no impact to your credit score.An equal housing lender. NMLS #10287.



