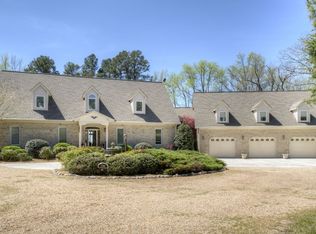Sold for $579,950
$579,950
774 Ryefield Rd, Mattaponi, VA 23110
4beds
4,620sqft
Single Family Residence
Built in 2009
6.43 Acres Lot
$588,400 Zestimate®
$126/sqft
$5,500 Estimated rent
Home value
$588,400
Estimated sales range
Not available
$5,500/mo
Zestimate® history
Loading...
Owner options
Explore your selling options
What's special
What a gem nestled in the serene area of Shanghai in King & Queen County! This property is just down the lane of the Waterfence Boat Ramp where you can be on the pristine water of the Mattaponi River in just minutes. Enjoy the beauty and nature of this 6.43 acre property while sipping your coffee and gazing at the Ryefield Creek from the screened porch. This home offers 4 bedrooms with 3 full and 1 half bathroom, the open concept living includes the kitchen, dining and living rooms. There is a main floor primary bedroom with a walk in closet and a 4 piece bathroom which includes a jetted tub (also has a linen closet)! You'll find a Finished Room Over the Garage (FROG) that would be great as a game room or a colossal entertainment space. Let's not forget the second floor has 2 oversized bedrooms w/walk in closets and a full bathroom, and if that's not enough, the basement has 1,350 sqft to enjoy that includes a powder room, bedroom w/walk in closet and a space plumbed for a kitchen! There is a generator hook up with built in transfer switch. The home owners have done the following: hardwood floors, granite, tile backsplash, large single basin kitchen sink, pendent lights, trash/recycle cabinet, tiled floors, washer/dryer pedestal and bathroom pedestal sink! And listen to this- 2 sets of cable for the TVs: one for satellite and one for the antenna! There is a surround sound system and security with multiple cameras and all of it conveys! This home would be perfect for a large or extended family needing space to spread out!!!
Zillow last checked: 8 hours ago
Listing updated: September 23, 2025 at 04:25pm
Listed by:
Teresa Marie Glidewell 804-514-4296,
Thrift Realty, LLC
Bought with:
Harlie Foster, 0225249042
Dalton Realty
Source: Chesapeake Bay & Rivers AOR,MLS#: 2506624Originating MLS: Chesapeake Bay Area MLS
Facts & features
Interior
Bedrooms & bathrooms
- Bedrooms: 4
- Bathrooms: 4
- Full bathrooms: 3
- 1/2 bathrooms: 1
Heating
- Electric, Zoned
Cooling
- Zoned
Appliances
- Included: Dishwasher, Electric Water Heater, Disposal, Microwave, Refrigerator
Features
- Bedroom on Main Level, Ceiling Fan(s), Dining Area, Double Vanity, Granite Counters, High Speed Internet, Jetted Tub, Recessed Lighting, Wired for Data, Walk-In Closet(s)
- Flooring: Carpet, Ceramic Tile, Wood
- Basement: Full,Heated,Walk-Out Access
- Attic: Access Only
Interior area
- Total interior livable area: 4,620 sqft
- Finished area above ground: 3,270
- Finished area below ground: 1,350
Property
Parking
- Total spaces: 2
- Parking features: Attached, Garage, Off Street, Oversized, Garage Faces Rear, Garage Faces Side
- Attached garage spaces: 2
Features
- Levels: Three Or More
- Stories: 3
- Patio & porch: Screened, Porch
- Exterior features: Porch
- Pool features: None
- Has spa: Yes
- Fencing: None
- Waterfront features: Creek, Walk to Water
Lot
- Size: 6.43 Acres
Details
- Parcel number: 23163L905E
- Zoning description: A
Construction
Type & style
- Home type: SingleFamily
- Architectural style: Cape Cod
- Property subtype: Single Family Residence
Materials
- Drywall, Concrete, Vinyl Siding
Condition
- Resale
- New construction: No
- Year built: 2009
Utilities & green energy
- Electric: Generator Hookup
- Sewer: Septic Tank
- Water: Well
Community & neighborhood
Security
- Security features: Security System
Location
- Region: Mattaponi
- Subdivision: None
Other
Other facts
- Ownership: Individuals
- Ownership type: Sole Proprietor
Price history
| Date | Event | Price |
|---|---|---|
| 6/25/2025 | Sold | $579,950$126/sqft |
Source: Chesapeake Bay & Rivers AOR #2506624 Report a problem | ||
| 5/19/2025 | Pending sale | $579,950$126/sqft |
Source: Chesapeake Bay & Rivers AOR #2506624 Report a problem | ||
| 4/25/2025 | Price change | $579,950-3.3%$126/sqft |
Source: Chesapeake Bay & Rivers AOR #2506624 Report a problem | ||
| 3/17/2025 | Listed for sale | $599,950+0.2%$130/sqft |
Source: | ||
| 3/16/2025 | Listing removed | -- |
Source: Owner Report a problem | ||
Public tax history
| Year | Property taxes | Tax assessment |
|---|---|---|
| 2024 | $2,436 | $459,600 |
| 2023 | $2,436 +25.8% | $459,600 +25.8% |
| 2022 | $1,937 | $365,400 |
Find assessor info on the county website
Neighborhood: 23110
Nearby schools
GreatSchools rating
- 3/10King & Queen Elementary SchoolGrades: PK-6Distance: 1.6 mi
- 3/10Central High SchoolGrades: 7-12Distance: 7.6 mi
Schools provided by the listing agent
- Elementary: King & Queen
- Middle: King & Queen
- High: Central High
Source: Chesapeake Bay & Rivers AOR. This data may not be complete. We recommend contacting the local school district to confirm school assignments for this home.
Get pre-qualified for a loan
At Zillow Home Loans, we can pre-qualify you in as little as 5 minutes with no impact to your credit score.An equal housing lender. NMLS #10287.
Sell with ease on Zillow
Get a Zillow Showcase℠ listing at no additional cost and you could sell for —faster.
$588,400
2% more+$11,768
With Zillow Showcase(estimated)$600,168
