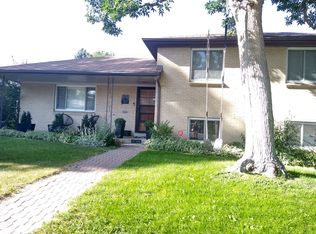Beautiful 1960's Brick Ranch - Available in August!
NOW SETTING SHOWINGS by APPOINTMENT
Please do not disturb current tenants!
Great Central Location - faces quiet (back) side of Four Mile Historic Park. A true OASIS in the City!
Desirable Virginia Vale neighborhood: Walk/ride to Cherry Creek bike trail, parks, and schools. Minutes from shopping, dining, and health clubs; Cherry Creek; and Glendale City Set. Short commute to Downtown, DTC, DU, and Medical Centers via Colorado Blvd, I-25 or Light Rail.
MAIN FLOOR: 3 bedrooms, 2 baths, kitchen, dining, and living room with fireplace.
FINISHED BASEMENT: 1 Bedroom (non-conforming), 1 bath; Large Family/Rec Room; Office/Hobby room; Storage, including Cedar Closet; Laundry area w/ Washer/Dryer inc.
1178 square feet on main, plus 1178 in basement.
WELL MAINTAINED - Beautiful hardwood floors; neutral paint throughout; bright kitchen w/ skylight; new water heater; new roof and exterior paint.
A/C for hot summer days; FIREPLACE in living room for cozy winter nights!
High-Efficiency FURNACE.
COVERED, Extended Patio opens to large, fenced yard w/ sprinkler system and shade trees.
Attached OVERSIZED 1-car GARAGE.
This is a RARE FIND - not your average rental!
A place you'll be proud to call "HOME"!
searchwords: Wash Park, Glendale, Congress, Hilltop, Lowry, Platte, Cook, Cheesman, Rose Medical Center, Anschutz, Presbyterian S/L, mid century
Tenant responsible for Utilities, water and maintenance of yard.
Owner pays Trash/Recycling and Sewer/Stormwater charges.
No Smoking; Application fee (via Zillow) required for credit/background checks (non-refundable).
DOGS negotiable; Sorry, NO CATS.
House for rent
Accepts Zillow applications
$3,200/mo
774 S Flamingo Ct, Denver, CO 80246
4beds
2,356sqft
Price may not include required fees and charges.
Single family residence
Available now
Dogs OK
Air conditioner, central air
In unit laundry
Attached garage parking
Forced air, fireplace
What's special
Shade treesLarge fenced yardSprinkler systemNew roofCovered extended patioHigh-efficiency furnaceHardwood floors
- 5 days
- on Zillow |
- -- |
- -- |
Travel times
Facts & features
Interior
Bedrooms & bathrooms
- Bedrooms: 4
- Bathrooms: 3
- Full bathrooms: 3
Rooms
- Room types: Dining Room, Family Room, Master Bath, Office, Recreation Room
Heating
- Forced Air, Fireplace
Cooling
- Air Conditioner, Central Air
Appliances
- Included: Dishwasher, Disposal, Dryer, Oven, Range Oven, Refrigerator, Washer
- Laundry: In Unit
Features
- Storage
- Flooring: Hardwood, Tile
- Windows: Skylight(s)
- Has basement: Yes
- Has fireplace: Yes
Interior area
- Total interior livable area: 2,356 sqft
Property
Parking
- Parking features: Attached, Off Street
- Has attached garage: Yes
- Details: Contact manager
Features
- Exterior features: Balcony, Garbage included in rent, Heating system: Forced Air, Lawn, Living room, Sewage included in rent, Sprinkler System, Water not included in rent
- Fencing: Fenced Yard
Lot
- Features: Near Public Transit
Details
- Parcel number: 0618406024000
Construction
Type & style
- Home type: SingleFamily
- Property subtype: Single Family Residence
Condition
- Year built: 1961
Utilities & green energy
- Utilities for property: Cable Available, Garbage, Sewage
Community & HOA
Location
- Region: Denver
Financial & listing details
- Lease term: 1 Year
Price history
| Date | Event | Price |
|---|---|---|
| 7/22/2025 | Price change | $3,200-5.9%$1/sqft |
Source: Zillow Rentals | ||
| 5/13/2025 | Listed for rent | $3,400+43.2%$1/sqft |
Source: Zillow Rentals | ||
| 2/24/2021 | Listing removed | -- |
Source: Owner | ||
| 9/12/2018 | Listing removed | $2,375$1/sqft |
Source: Owner | ||
| 8/27/2018 | Listed for rent | $2,375$1/sqft |
Source: Owner | ||
![[object Object]](https://photos.zillowstatic.com/fp/9ec49ab6be24da53f5a1fcd6a99e51fc-p_i.jpg)
