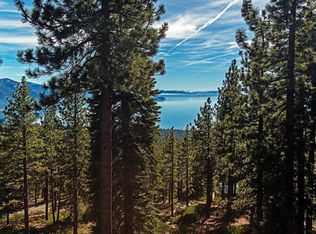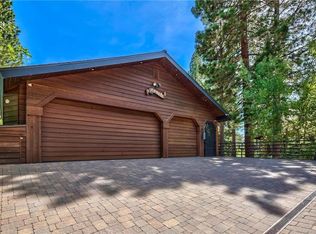Sold for $3,600,000 on 07/15/24
$3,600,000
774 Tyner Way, Incline Village, NV 89451
5beds
4,868sqft
Single Family Residence
Built in 1973
0.29 Acres Lot
$3,555,700 Zestimate®
$740/sqft
$8,917 Estimated rent
Home value
$3,555,700
$3.24M - $3.91M
$8,917/mo
Zestimate® history
Loading...
Owner options
Explore your selling options
What's special
Located on Lake Tahoe's stunning north shore in tax-friendly Nevada, discover this elegant lakeview mountain retreat. Southern exposure floods the space with natural light, illuminating the soaring beams, Waterford Crystal chandelier, and floor-to-ceiling windows of this sophisticated 5-bed, 4.5-bath home. Enjoy lake vistas from nearly every room. The chef's kitchen is perfect for entertaining, featuring a ten-burner stove, Subzero refrigerator, dual dishwashers, wine fridge, icemaker, and more. The primary suite on the main level offers convenience and single-level living, while downstairs holds a second suite, two bedrooms, family and game rooms. Cozy up to three wood fireplaces after outdoor adventures. With spacious gathering spots, privacy, and ample storage, the home provides a balanced lifestyle. Incline Village owners enjoy three beaches, pools, golf, skiing, recreation center, tennis, and more. Unmatched in amenities, this community offers Lake Tahoe living at its finest.
Zillow last checked: 8 hours ago
Listing updated: July 15, 2024 at 01:22pm
Listed by:
Mark S Trotter DRE #01474909 530-448-2844,
Sierra Sotheby's Int Realty TC,
Gretchen E Sproehnle DRE #02041718 530-386-0701,
Sierra Sotheby's Int Rlty TK2
Bought with:
0 NON-MEMBER
NON Member
Source: TSMLS,MLS#: 20231547
Facts & features
Interior
Bedrooms & bathrooms
- Bedrooms: 5
- Bathrooms: 5
- Full bathrooms: 4
- 1/2 bathrooms: 1
Heating
- Natural Gas
Appliances
- Included: Range, Oven, Microwave, Disposal, Dishwasher, Trash Compactor, Refrigerator, Washer, Dryer
- Laundry: Laundry Room
Features
- High Ceilings, Steam Shower, Loft, Family Room, Great Room, Office, Rec Room, Breakfast Room
- Flooring: Carpet, Stone, Tile
- Has fireplace: Yes
- Fireplace features: Fireplace: Living Room, Family Room, Master Bedroom
Interior area
- Total structure area: 4,868
- Total interior livable area: 4,868 sqft
Property
Parking
- Total spaces: 2
- Parking features: Attached, Two
- Attached garage spaces: 2
Features
- Levels: Three
- Stories: 3
- Patio & porch: Deck(s): 2
- Has view: Yes
- View description: Filtered
Lot
- Size: 0.29 Acres
- Features: Greenbelt
- Topography: Downslope
Details
- Additional structures: None
- Parcel number: 12514303
- Special conditions: Standard
Construction
Type & style
- Home type: SingleFamily
- Architectural style: Other
- Property subtype: Single Family Residence
Materials
- Stucco
- Foundation: Concrete Perimeter
- Roof: Composition
Condition
- Used
- New construction: No
- Year built: 1973
Utilities & green energy
- Sewer: Utility District
- Water: Utility District
- Utilities for property: Natural Gas Available
Community & neighborhood
Community
- Community features: Gated: No
Location
- Region: Incline Village
- Subdivision: SurroundingArea
Other
Other facts
- Listing agreement: EXCLUSIVE RIGHT
- Listing terms: Cash To New Loan
Price history
| Date | Event | Price |
|---|---|---|
| 7/15/2024 | Sold | $3,600,000-6.5%$740/sqft |
Source: | ||
| 5/14/2024 | Pending sale | $3,850,000$791/sqft |
Source: | ||
| 5/13/2024 | Contingent | $3,850,000$791/sqft |
Source: | ||
| 5/13/2024 | Pending sale | $3,850,000$791/sqft |
Source: | ||
| 3/30/2024 | Listed for sale | $3,850,000-3.6%$791/sqft |
Source: | ||
Public tax history
| Year | Property taxes | Tax assessment |
|---|---|---|
| 2025 | $10,669 +2.8% | $400,055 +6.3% |
| 2024 | $10,377 -3.1% | $376,205 +9.6% |
| 2023 | $10,705 +5.6% | $343,253 +20.3% |
Find assessor info on the county website
Neighborhood: 89451
Nearby schools
GreatSchools rating
- 5/10Incline Elementary SchoolGrades: PK-5Distance: 0.8 mi
- 6/10Incline Middle SchoolGrades: 6-8Distance: 1.2 mi
- 8/10Incline High SchoolGrades: 9-12Distance: 0.6 mi
Sell for more on Zillow
Get a free Zillow Showcase℠ listing and you could sell for .
$3,555,700
2% more+ $71,114
With Zillow Showcase(estimated)
$3,626,814
