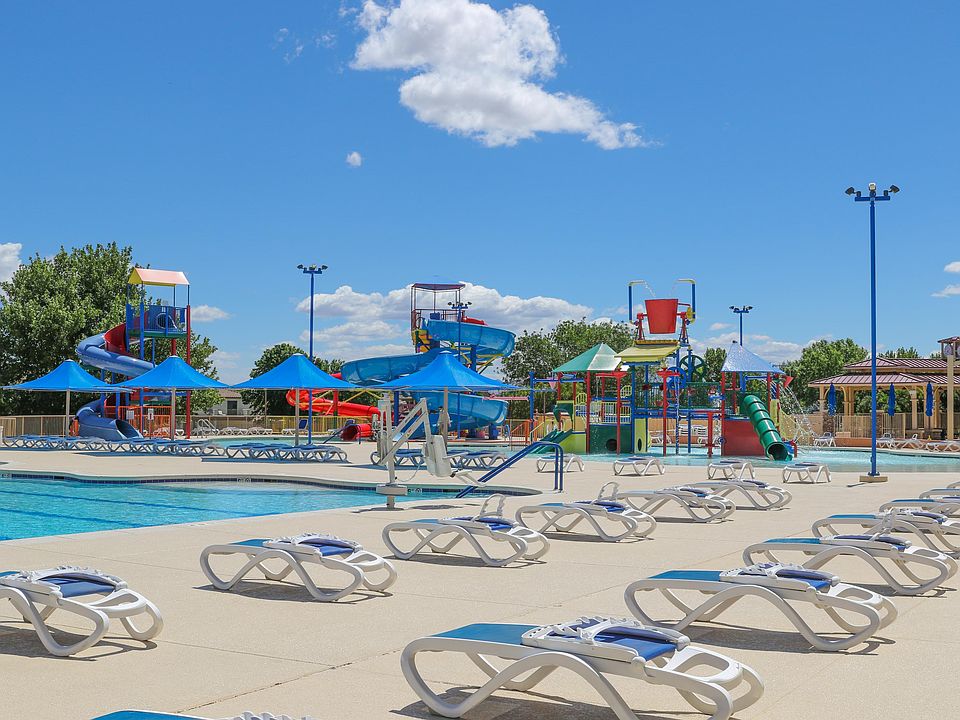Discover modern luxury within the sought-after Entrada Del Toro Community! The Ocotillo Floor Plan is designed to offer both style and practicality, making it an ideal choice for a variety of lifestyles. This two-story home features an open-concept layout on the main level, seamlessly connecting the kitchen, breakfast nook, and great room. The kitchen is a highlight, equipped with granite countertops and stainless-steel appliances, providing a modern and functional space for cooking and gathering. Adjacent to the kitchen, you'll find a formal dining room perfect for hosting meals, as well as a versatile flex space that can be customized to suit your needs, whether it's a home office, playroom, or additional living area.
New construction
Special offer
$381,490
774 W Calle Taja, Sahuarita, AZ 85629
5beds
2,658sqft
Single Family Residence
Built in 2025
6,098.4 Square Feet Lot
$381,600 Zestimate®
$144/sqft
$125/mo HOA
- 5 days |
- 93 |
- 8 |
Zillow last checked: 8 hours ago
Listing updated: October 31, 2025 at 08:55am
Listed by:
Octavia Valencia 520-252-4409,
Century Communities of AZ
Source: MLS of Southern Arizona,MLS#: 22528365
Travel times
Schedule tour
Select your preferred tour type — either in-person or real-time video tour — then discuss available options with the builder representative you're connected with.
Facts & features
Interior
Bedrooms & bathrooms
- Bedrooms: 5
- Bathrooms: 3
- Full bathrooms: 2
- 1/2 bathrooms: 1
Rooms
- Room types: None
Primary bathroom
- Features: Double Vanity, Shower & Tub
Dining room
- Features: Breakfast Nook, Dining Area
Kitchen
- Description: Pantry: Walk-In
Heating
- Electric
Cooling
- Central Air
Appliances
- Included: Dishwasher, Electric Range, Microwave, Water Heater: Electric, Instant Hot Water, Appliance Color: Stainless
Features
- Walk-In Closet(s), Smart Thermostat, Great Room, Interior Steps
- Flooring: Carpet, Vinyl
- Windows: Window Covering: None
- Has basement: No
- Has fireplace: No
- Fireplace features: None
Interior area
- Total structure area: 2,658
- Total interior livable area: 2,658 sqft
Property
Parking
- Total spaces: 4
- Parking features: No RV Parking, Attached, Paved
- Attached garage spaces: 2
- Carport spaces: 2
- Covered spaces: 4
- Has uncovered spaces: Yes
- Details: RV Parking: None
Accessibility
- Accessibility features: Entry
Features
- Levels: Two
- Stories: 2
- Patio & porch: Patio
- Pool features: None
- Spa features: None
- Fencing: None
- Has view: Yes
- View description: Neighborhood
Lot
- Size: 6,098.4 Square Feet
- Dimensions: 118 x 49
- Features: Subdivided, Landscape - Front: Decorative Gravel, Desert Plantings, Sprinkler/Drip, Landscape - Rear: Natural Desert
Details
- Parcel number: 303852450
- Zoning: CI3
- Special conditions: Standard
Construction
Type & style
- Home type: SingleFamily
- Architectural style: Tuscan
- Property subtype: Single Family Residence
Materials
- Wood Frame
- Roof: Tile
Condition
- New Construction
- New construction: Yes
- Year built: 2025
Details
- Builder name: Century Complete
- Warranty included: Yes
Utilities & green energy
- Electric: Tbd
- Gas: None
- Water: Public
- Utilities for property: Sewer Connected
Community & HOA
Community
- Features: Fitness Center, Pool, Rec Center, Walking Trail
- Security: Smoke Detector(s)
- Subdivision: Entrada del Toro at Rancho Sahuarita
HOA
- Has HOA: Yes
- Amenities included: Pool, Recreation Room
- Services included: Maintenance Grounds
- HOA fee: $125 monthly
- HOA name: Associa Arizona HOA
- HOA phone: 520-877-4611
Location
- Region: Sahuarita
Financial & listing details
- Price per square foot: $144/sqft
- Annual tax amount: $360
- Date on market: 10/31/2025
- Listing terms: Cash,Conventional,FHA,VA
- Ownership: Fee (Simple)
- Ownership type: Builder
- Road surface type: Paved

