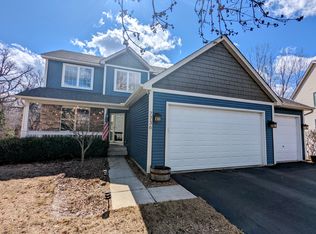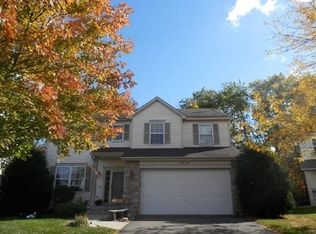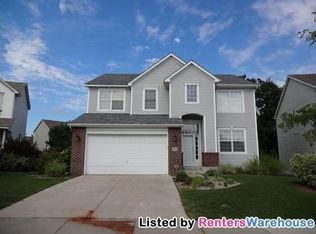Closed
$455,000
7740 Everest Ct N, Maple Grove, MN 55311
4beds
2,579sqft
Single Family Residence
Built in 1999
9,583.2 Square Feet Lot
$459,000 Zestimate®
$176/sqft
$3,056 Estimated rent
Home value
$459,000
$418,000 - $505,000
$3,056/mo
Zestimate® history
Loading...
Owner options
Explore your selling options
What's special
Outstanding 2 story home on a quiet cul-de-sac, with a beautiful private backyard. You are immediately welcomed into this light filled home with the 2 story foyer and view into the living and dining room spaces. The kitchen is updated with SS appliances and opens to both the main floor family room and large deck that overlooks the beautiful private back yard. The upper level includes a primary BR suite with a private bath, two other bedrooms and another full bath. The lower level has an additional large 3/4 bathroom and a possible 4th BR or 2nd family room. An additional lower-level room is perfect for a workout room or quiet office space. Conveniently located by shops, restaurants, walking trails, parks and easy freeway access.
Zillow last checked: 8 hours ago
Listing updated: September 16, 2025 at 11:02pm
Listed by:
Carpenter Group 763-591-6000,
RE/MAX Results
Bought with:
Eduardo J Mora
eXp Realty
Source: NorthstarMLS as distributed by MLS GRID,MLS#: 6555542
Facts & features
Interior
Bedrooms & bathrooms
- Bedrooms: 4
- Bathrooms: 4
- Full bathrooms: 2
- 3/4 bathrooms: 1
- 1/2 bathrooms: 1
Bedroom 1
- Level: Upper
- Area: 180 Square Feet
- Dimensions: 15x12
Bedroom 2
- Level: Upper
- Area: 125.4 Square Feet
- Dimensions: 11.4x11
Bedroom 3
- Level: Upper
- Area: 100.1 Square Feet
- Dimensions: 11x9.1
Bedroom 4
- Level: Lower
- Area: 224 Square Feet
- Dimensions: 16x14
Dining room
- Level: Main
- Area: 110 Square Feet
- Dimensions: 11x10
Exercise room
- Level: Basement
- Area: 60.76 Square Feet
- Dimensions: 9.8x6.2
Family room
- Level: Main
- Area: 182 Square Feet
- Dimensions: 14x13
Living room
- Level: Main
- Area: 110 Square Feet
- Dimensions: 11x10
Heating
- Forced Air
Cooling
- Central Air
Appliances
- Included: Dishwasher, Dryer, Microwave, Range, Refrigerator, Stainless Steel Appliance(s), Washer, Water Softener Owned
Features
- Basement: Finished
- Number of fireplaces: 1
- Fireplace features: Family Room, Gas
Interior area
- Total structure area: 2,579
- Total interior livable area: 2,579 sqft
- Finished area above ground: 1,740
- Finished area below ground: 864
Property
Parking
- Total spaces: 3
- Parking features: Attached, Asphalt, Garage Door Opener
- Attached garage spaces: 3
- Has uncovered spaces: Yes
Accessibility
- Accessibility features: None
Features
- Levels: Two
- Stories: 2
- Patio & porch: Deck
- Fencing: None
Lot
- Size: 9,583 sqft
- Dimensions: 47 x 116 x 114 x 151
- Features: Many Trees
Details
- Foundation area: 864
- Parcel number: 2011922340027
- Zoning description: Residential-Single Family
Construction
Type & style
- Home type: SingleFamily
- Property subtype: Single Family Residence
Materials
- Vinyl Siding
- Roof: Age Over 8 Years,Asphalt
Condition
- Age of Property: 26
- New construction: No
- Year built: 1999
Utilities & green energy
- Gas: Natural Gas
- Sewer: City Sewer/Connected
- Water: City Water/Connected
Community & neighborhood
Location
- Region: Maple Grove
- Subdivision: The Grove At Elm Creek
HOA & financial
HOA
- Has HOA: No
Price history
| Date | Event | Price |
|---|---|---|
| 9/16/2024 | Sold | $455,000-1.1%$176/sqft |
Source: | ||
| 8/19/2024 | Pending sale | $459,900$178/sqft |
Source: | ||
| 7/14/2024 | Price change | $459,900-1.9%$178/sqft |
Source: | ||
| 6/30/2024 | Price change | $469,000-4.1%$182/sqft |
Source: | ||
| 6/27/2024 | Listed for sale | $489,000+13.7%$190/sqft |
Source: | ||
Public tax history
| Year | Property taxes | Tax assessment |
|---|---|---|
| 2025 | $5,349 -0.8% | $457,200 +2.7% |
| 2024 | $5,393 +12.9% | $445,000 -3.2% |
| 2023 | $4,777 +14.6% | $459,800 +9.7% |
Find assessor info on the county website
Neighborhood: 55311
Nearby schools
GreatSchools rating
- 8/10Basswood Elementary SchoolGrades: PK-5Distance: 1.4 mi
- 6/10Maple Grove Middle SchoolGrades: 6-8Distance: 3.3 mi
- 10/10Maple Grove Senior High SchoolGrades: 9-12Distance: 3.1 mi
Get a cash offer in 3 minutes
Find out how much your home could sell for in as little as 3 minutes with a no-obligation cash offer.
Estimated market value
$459,000
Get a cash offer in 3 minutes
Find out how much your home could sell for in as little as 3 minutes with a no-obligation cash offer.
Estimated market value
$459,000


