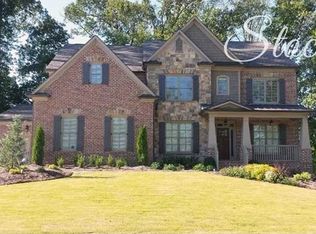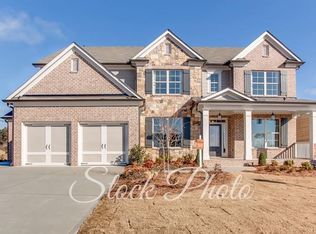Closed
$1,478,000
7740 Nesbit Ferry Rd, Sandy Springs, GA 30350
6beds
7,049sqft
Single Family Residence
Built in 2014
0.53 Acres Lot
$1,451,700 Zestimate®
$210/sqft
$7,966 Estimated rent
Home value
$1,451,700
$1.34M - $1.58M
$7,966/mo
Zestimate® history
Loading...
Owner options
Explore your selling options
What's special
This stunning craftsman style home offers the perfect blend of elegance, comfort, and functionality. Every corner you turn offers another WOW factor - from the coffered ceiling and stacked stone fireplace in the main level family room, Artisan custom closet system in the primary and the relaxing screen porch with fireplace - you will pinch yourself daily that you get to call this place home! The oversized kitchen island is both a functional workspace for meal prep as well as a casual gathering spot for family and friends. With an abundance of natural light filtering through the plantation shutters the hardwoods throughout all common areas simply gleam. The three car garage offers plenty of space for all the toys - adult and children. With a fabulous flagstone patio grilling area and firepit outback overlooking the spacious back yard, you will enjoy hours of relaxation and family time out doors. What better way to spend an evening than chilling with family and friends on the terrace level. This distinctive space is even more special with ship lap siding, rich case molding and engineered hardwood flooring throughout. Bunk beds provide plenty of sleeping space after a movie and game night in the home theatre and adjoining game room. If someone is missing, you may be able to find them tending bar while their favorite game is on TV. With a built in icemaker and 2 beverage chillers everything you need is right at your finger tips! Three spacious bedrooms on the upper level are perfectly complemented by the additional bonus room - a space that is both flexible and comfortable - ideal for a family media room or a teenager gaming room. Two laundry rooms (one on main and one on upper) make even the most tedious of chores easy and convenient. Welcome to the good life on The Landing - it's about to get even better!
Zillow last checked: 8 hours ago
Listing updated: June 09, 2025 at 08:46pm
Listed by:
Bob Freeman 770-394-2131,
Harry Norman Realtors
Bought with:
Tommy Ngo, 368055
Redfin Corporation
Source: GAMLS,MLS#: 10485024
Facts & features
Interior
Bedrooms & bathrooms
- Bedrooms: 6
- Bathrooms: 5
- Full bathrooms: 4
- 1/2 bathrooms: 1
- Main level bathrooms: 1
- Main level bedrooms: 1
Kitchen
- Features: Breakfast Bar, Kitchen Island, Pantry
Heating
- Central, Forced Air, Natural Gas, Zoned
Cooling
- Central Air, Electric, Zoned, Ceiling Fan(s)
Appliances
- Included: Dishwasher, Disposal, Double Oven, Gas Water Heater, Microwave, Tankless Water Heater, Refrigerator, Ice Maker, Stainless Steel Appliance(s)
- Laundry: Upper Level
Features
- Beamed Ceilings, Bookcases, Double Vanity, High Ceilings, Master On Main Level, Tile Bath, Soaking Tub, Separate Shower, Tray Ceiling(s), Walk-In Closet(s)
- Flooring: Hardwood, Carpet, Tile
- Windows: Double Pane Windows, Window Treatments
- Basement: Daylight,Exterior Entry,Finished,Full,Interior Entry,Bath Finished
- Attic: Pull Down Stairs
- Number of fireplaces: 1
- Fireplace features: Factory Built, Family Room, Gas Log
- Common walls with other units/homes: No Common Walls
Interior area
- Total structure area: 7,049
- Total interior livable area: 7,049 sqft
- Finished area above ground: 4,373
- Finished area below ground: 2,676
Property
Parking
- Total spaces: 3
- Parking features: Attached, Garage Door Opener, Kitchen Level, Garage
- Has attached garage: Yes
Features
- Levels: Three Or More
- Stories: 3
- Patio & porch: Patio, Screened
- Exterior features: Gas Grill, Sprinkler System
Lot
- Size: 0.53 Acres
- Features: Corner Lot
Details
- Additional structures: Other
- Parcel number: 06 0312 LL0456
- Other equipment: Home Theater
Construction
Type & style
- Home type: SingleFamily
- Architectural style: Craftsman,Traditional
- Property subtype: Single Family Residence
Materials
- Stone, Brick, Other
- Foundation: Slab
- Roof: Composition
Condition
- Resale
- New construction: No
- Year built: 2014
Utilities & green energy
- Sewer: Public Sewer
- Water: Public
- Utilities for property: Cable Available, Electricity Available, Natural Gas Available, Phone Available, Sewer Available, Underground Utilities, Water Available
Community & neighborhood
Security
- Security features: Smoke Detector(s)
Community
- Community features: Street Lights, Sidewalks
Location
- Region: Sandy Springs
- Subdivision: Nesbit Landing
HOA & financial
HOA
- Has HOA: Yes
- HOA fee: $1,000 annually
- Services included: Maintenance Grounds
Other
Other facts
- Listing agreement: Exclusive Right To Sell
- Listing terms: Cash,Conventional,VA Loan
Price history
| Date | Event | Price |
|---|---|---|
| 6/9/2025 | Sold | $1,478,000-4.6%$210/sqft |
Source: | ||
| 4/23/2025 | Pending sale | $1,550,000$220/sqft |
Source: | ||
| 3/27/2025 | Listed for sale | $1,550,000+97.5%$220/sqft |
Source: | ||
| 8/31/2015 | Sold | $785,000$111/sqft |
Source: | ||
Public tax history
| Year | Property taxes | Tax assessment |
|---|---|---|
| 2024 | $9,583 +7.6% | $322,640 |
| 2023 | $8,904 -3.5% | $322,640 -18.7% |
| 2022 | $9,225 +0.5% | $396,720 +3% |
Find assessor info on the county website
Neighborhood: 30350
Nearby schools
GreatSchools rating
- 6/10Dunwoody Springs Elementary SchoolGrades: PK-5Distance: 4.1 mi
- 5/10Sandy Springs Charter Middle SchoolGrades: 6-8Distance: 4.4 mi
- 6/10North Springs Charter High SchoolGrades: 9-12Distance: 5.2 mi
Schools provided by the listing agent
- Elementary: Dunwoody Springs
- Middle: Sandy Springs
- High: North Springs
Source: GAMLS. This data may not be complete. We recommend contacting the local school district to confirm school assignments for this home.
Get a cash offer in 3 minutes
Find out how much your home could sell for in as little as 3 minutes with a no-obligation cash offer.
Estimated market value$1,451,700
Get a cash offer in 3 minutes
Find out how much your home could sell for in as little as 3 minutes with a no-obligation cash offer.
Estimated market value
$1,451,700

