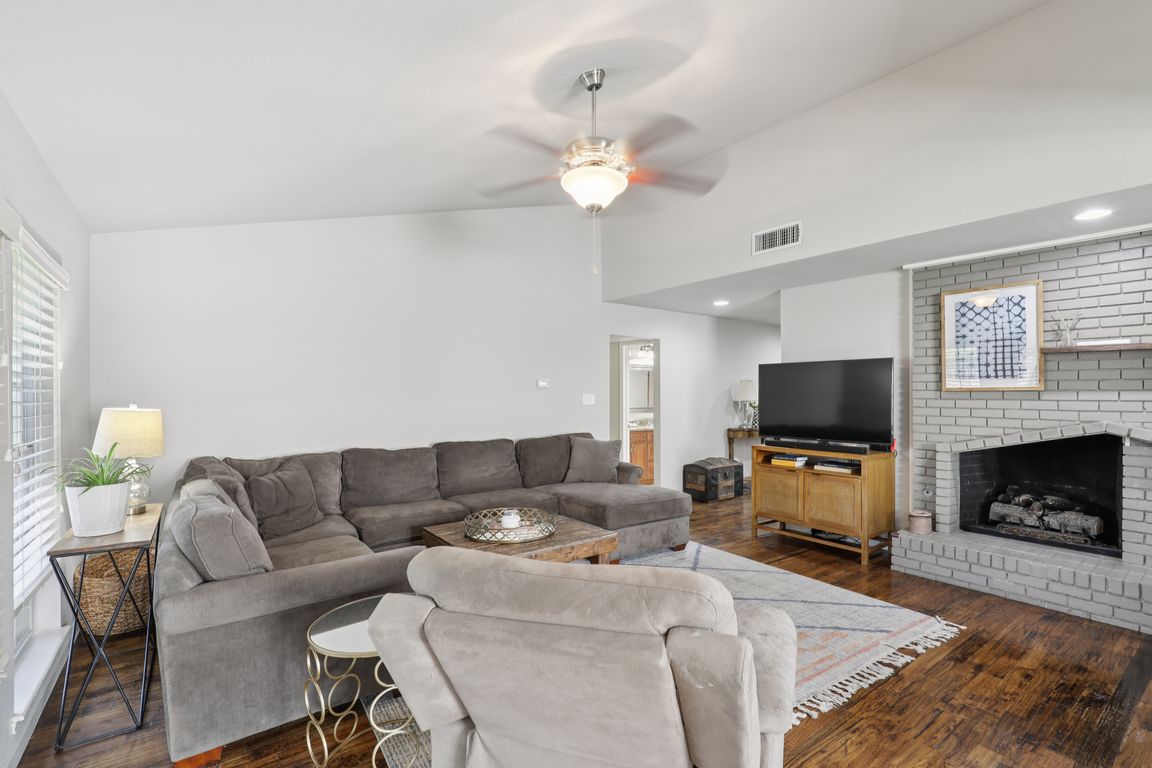
For sale
$499,900
4beds
2,106sqft
7741 El Santo Ln, Dallas, TX 75248
4beds
2,106sqft
Single family residence
Built in 1967
8,407 sqft
2 Attached garage spaces
$237 price/sqft
What's special
Hand-scraped hardwood floorsFour bedroomsTwo bathroomsOpen kitchenCurb appealDistinctive a-frame roof
Gorgeous hand-scraped hardwood floors, an open kitchen, and the perfect place to entertain—7741 El Santo is an incredible opportunity to start a new chapter. With four bedrooms, two bathrooms, and 2,106 square feet of living space, there’s plenty of room to grow. Walk to the sought-after Spring Creek Elementary and get ...
- 55 days
- on Zillow |
- 2,869 |
- 207 |
Likely to sell faster than
Source: NTREIS,MLS#: 21010178
Travel times
Living Room
Kitchen
Primary Bedroom
Zillow last checked: 7 hours ago
Listing updated: September 13, 2025 at 11:04am
Listed by:
Nikki Barringer 0725946 214-522-3838,
Dave Perry Miller Real Estate 214-522-3838
Source: NTREIS,MLS#: 21010178
Facts & features
Interior
Bedrooms & bathrooms
- Bedrooms: 4
- Bathrooms: 2
- Full bathrooms: 2
Primary bedroom
- Features: Ceiling Fan(s), En Suite Bathroom, Walk-In Closet(s)
- Level: First
- Dimensions: 13 x 16
Bedroom
- Features: Ceiling Fan(s)
- Level: First
- Dimensions: 12 x 11
Bedroom
- Features: Ceiling Fan(s)
- Level: First
- Dimensions: 10 x 11
Bedroom
- Features: Ceiling Fan(s)
- Level: First
- Dimensions: 12 x 11
Breakfast room nook
- Level: First
- Dimensions: 14 x 11
Dining room
- Level: First
- Dimensions: 10 x 12
Living room
- Features: Ceiling Fan(s), Fireplace
- Level: First
- Dimensions: 17 x 17
Heating
- Central, Natural Gas
Cooling
- Central Air, Ceiling Fan(s), Electric
Appliances
- Included: Dryer, Dishwasher, Electric Range, Disposal, Gas Water Heater, Microwave, Refrigerator, Washer
- Laundry: In Garage
Features
- Decorative/Designer Lighting Fixtures, Eat-in Kitchen, Granite Counters, Vaulted Ceiling(s), Walk-In Closet(s)
- Flooring: Carpet, Tile, Wood
- Windows: Window Coverings
- Has basement: No
- Number of fireplaces: 1
- Fireplace features: Gas Log, Gas Starter, Living Room
Interior area
- Total interior livable area: 2,106 sqft
Video & virtual tour
Property
Parking
- Total spaces: 2
- Parking features: Garage, Garage Door Opener, Garage Faces Rear
- Attached garage spaces: 2
Features
- Levels: One
- Stories: 1
- Patio & porch: Covered
- Exterior features: Playground
- Pool features: None
- Fencing: Back Yard,Fenced,Full,Gate,Privacy,Wood
Lot
- Size: 8,407.08 Square Feet
- Features: Back Yard, Cul-De-Sac, Interior Lot, Lawn, Landscaped, Level, Subdivision, Sprinkler System
Details
- Parcel number: 00000797732200000
Construction
Type & style
- Home type: SingleFamily
- Architectural style: Ranch,Detached
- Property subtype: Single Family Residence
Materials
- Brick
- Foundation: Slab
- Roof: Composition
Condition
- Year built: 1967
Utilities & green energy
- Sewer: Public Sewer
- Water: Public
- Utilities for property: Sewer Available, Water Available
Community & HOA
Community
- Features: Curbs, Sidewalks
- Security: Smoke Detector(s)
- Subdivision: Richardson Heights Estates West Rev
HOA
- Has HOA: No
Location
- Region: Dallas
Financial & listing details
- Price per square foot: $237/sqft
- Tax assessed value: $531,720
- Annual tax amount: $4,488
- Date on market: 7/24/2025
- Exclusions: Curtains and curtain rod in pink room only.