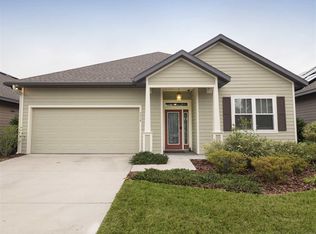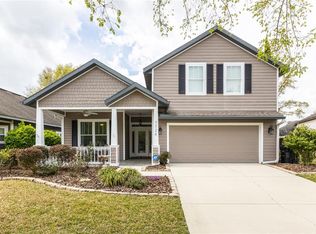Sold for $395,000 on 10/31/25
$395,000
7742 SW 79th Dr, Gainesville, FL 32608
3beds
1,663sqft
Single Family Residence
Built in 2013
5,663 Square Feet Lot
$391,900 Zestimate®
$238/sqft
$2,395 Estimated rent
Home value
$391,900
$372,000 - $411,000
$2,395/mo
Zestimate® history
Loading...
Owner options
Explore your selling options
What's special
Stunning 3/2 PLUS office/sunroom in the popular SW Gainesville community of Longleaf Village! Built by Tommy Williams Homes, this "Hamilton" model perfectly blends an ideal location with energy-efficient features that save you money. Enjoy “Green” features: SOLAR panels, SOLAR water heater, a New A/C unit (2024), a ductwork system where all ducts run in AC'd space, 2x6 studs with R-23 “Heat-Shield” roofing, and “Sunset” windows that block 100% of UV rays. The open concept floor plan features a spacious living room that flows seamlessly into a beautiful kitchen equipped with STAINLESS STEEL appliances and a cozy dining area. You’ll find elegant GRANITE countertops and maple cabinets with soft-close drawers in both the kitchen and bathrooms. The master bedroom boasts a lovely tray ceiling and leads to a luxurious master bath featuring a soaking tub, a walk-in shower, a large walk-in closet WITH CUSTOM LAMINATE SHELVING, and a double vanity. Guests will appreciate their privacy with separate bedrooms and a full bathroom. Step outside to a generous backyard, ideal for entertaining, complete with a charming PERGOLA atop a spacious PAVER PATIO that overlooks a serene green space. Longleaf Village is conveniently located just minutes from shopping, fantastic restaurants, hospitals, and the University of Florida. Enjoy quick access to Celebration Point, Butler Plaza, Shands, The VA Hospital, I75 and North Florida. Longleaf offers a wealth of amenities, including a beach-entry pool, a kiddie splash pad, a playground, a fitness center, basketball, tennis courts, sidewalks throughout AND ALL FRONT YARD MTN is included with the hoa! Top notch schools: Wiles Elem, Kanapaha Middle and GHS.
Zillow last checked: 8 hours ago
Listing updated: November 04, 2025 at 07:02am
Listing Provided by:
Tiffany Thomas 352-316-5556,
BHGRE THOMAS GROUP 352-226-8228
Bought with:
Ava Saalfeld, 3624583
KELLER WILLIAMS GAINESVILLE REALTY PARTNERS
Source: Stellar MLS,MLS#: GC533411 Originating MLS: Gainesville-Alachua
Originating MLS: Gainesville-Alachua

Facts & features
Interior
Bedrooms & bathrooms
- Bedrooms: 3
- Bathrooms: 2
- Full bathrooms: 2
Primary bedroom
- Features: Walk-In Closet(s)
- Level: First
Primary bathroom
- Level: First
Great room
- Level: First
Kitchen
- Level: First
Heating
- Electric
Cooling
- Central Air
Appliances
- Included: Dishwasher, Disposal, Microwave, Range, Refrigerator
- Laundry: Laundry Room
Features
- Ceiling Fan(s), Crown Molding, Eating Space In Kitchen, High Ceilings, Open Floorplan, Solid Surface Counters, Split Bedroom, Tray Ceiling(s), Walk-In Closet(s)
- Flooring: Laminate, Tile
- Windows: Double Pane Windows, Low Emissivity Windows, Window Treatments
- Has fireplace: No
Interior area
- Total structure area: 2,239
- Total interior livable area: 1,663 sqft
Property
Parking
- Total spaces: 2
- Parking features: Garage - Attached
- Attached garage spaces: 2
Features
- Levels: One
- Stories: 1
- Patio & porch: Patio
- Exterior features: Irrigation System, Rain Gutters, Sidewalk
- Fencing: Wood
Lot
- Size: 5,663 sqft
- Residential vegetation: Trees/Landscaped
Details
- Parcel number: 07098407418
- Zoning: PD
- Special conditions: None
Construction
Type & style
- Home type: SingleFamily
- Architectural style: Craftsman
- Property subtype: Single Family Residence
Materials
- HardiPlank Type
- Foundation: Slab
- Roof: Shingle
Condition
- Completed
- New construction: No
- Year built: 2013
Details
- Builder model: Hamilton
- Builder name: Tommy Williams
Utilities & green energy
- Electric: Photovoltaics Seller Owned
- Sewer: Public Sewer
- Water: Public
- Utilities for property: BB/HS Internet Available, Cable Available, Natural Gas Available, Phone Available, Street Lights, Underground Utilities
Community & neighborhood
Security
- Security features: Smoke Detector(s)
Community
- Community features: Clubhouse, Deed Restrictions, Fitness Center, Playground, Pool, Sidewalks, Tennis Court(s)
Location
- Region: Gainesville
- Subdivision: LONGLEAF UNIT 4 PH 7
HOA & financial
HOA
- Has HOA: Yes
- HOA fee: $125 monthly
- Amenities included: Basketball Court, Clubhouse, Fitness Center, Playground, Pool, Tennis Court(s)
- Services included: Community Pool, Maintenance Grounds, Pest Control, Pool Maintenance, Recreational Facilities
- Association name: Vesta Property Services
Other fees
- Pet fee: $0 monthly
Other financial information
- Total actual rent: 0
Other
Other facts
- Listing terms: Cash,Conventional,FHA
- Ownership: Fee Simple
- Road surface type: Paved
Price history
| Date | Event | Price |
|---|---|---|
| 10/31/2025 | Sold | $395,000-1.2%$238/sqft |
Source: | ||
| 9/19/2025 | Pending sale | $399,900$240/sqft |
Source: | ||
| 9/6/2025 | Price change | $399,900-1.3%$240/sqft |
Source: | ||
| 9/3/2025 | Price change | $405,000-1.2%$244/sqft |
Source: | ||
| 8/27/2025 | Price change | $410,000-1.2%$247/sqft |
Source: | ||
Public tax history
| Year | Property taxes | Tax assessment |
|---|---|---|
| 2024 | $6,129 -5.9% | $318,865 +9% |
| 2023 | $6,516 +8.9% | $292,595 +10% |
| 2022 | $5,983 +8% | $265,995 +10% |
Find assessor info on the county website
Neighborhood: 32608
Nearby schools
GreatSchools rating
- 6/10Kimball Wiles Elementary SchoolGrades: PK-5Distance: 2 mi
- 7/10Kanapaha Middle SchoolGrades: 6-8Distance: 1.7 mi
- 6/10Gainesville High SchoolGrades: 9-12Distance: 8 mi
Schools provided by the listing agent
- Elementary: Kimball Wiles Elementary School-AL
- Middle: Kanapaha Middle School-AL
- High: Gainesville High School-AL
Source: Stellar MLS. This data may not be complete. We recommend contacting the local school district to confirm school assignments for this home.

Get pre-qualified for a loan
At Zillow Home Loans, we can pre-qualify you in as little as 5 minutes with no impact to your credit score.An equal housing lender. NMLS #10287.
Sell for more on Zillow
Get a free Zillow Showcase℠ listing and you could sell for .
$391,900
2% more+ $7,838
With Zillow Showcase(estimated)
$399,738
