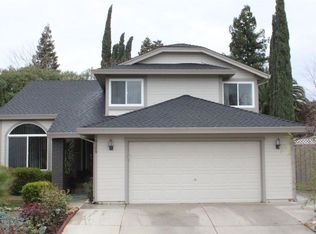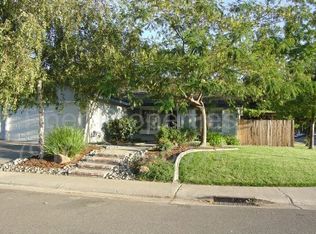Closed
$488,000
7742 Zephyr Hills Way, Antelope, CA 95843
4beds
2,008sqft
Single Family Residence
Built in 1988
7,840.8 Square Feet Lot
$484,200 Zestimate®
$243/sqft
$2,983 Estimated rent
Home value
$484,200
$441,000 - $533,000
$2,983/mo
Zestimate® history
Loading...
Owner options
Explore your selling options
What's special
Beautifully maintained home on large corner lot in desirable Antelope community. Multi level four bedrooms, three full baths, all appliances included and furniture negotiable. In-law quarters opportunity on ground floor. Formal entry and living room with plenty of natural light, formal dining room and breakfast nook just off the updated kitchen. Cozy family room with fireplace and access to lovely backyard with new patio cover, and low maintenance landscaping. Upstairs over-sized primary suite with updated bathroom and pleasant morning light. Make this your new home today!
Zillow last checked: 8 hours ago
Listing updated: September 12, 2025 at 04:17pm
Listed by:
Dory Cox DRE #02090308 530-401-1750,
Windermere Signature Properties Rocklin
Bought with:
Mike Schubert, DRE #01894768
Better Homes and Gardens RE
Source: MetroList Services of CA,MLS#: 225096259Originating MLS: MetroList Services, Inc.
Facts & features
Interior
Bedrooms & bathrooms
- Bedrooms: 4
- Bathrooms: 3
- Full bathrooms: 3
Primary bathroom
- Features: Shower Stall(s), Double Vanity, Tile
Dining room
- Features: Formal Area
Kitchen
- Features: Breakfast Area, Pantry Closet, Granite Counters
Heating
- Central, Fireplace Insert, Fireplace(s)
Cooling
- Ceiling Fan(s), Central Air
Appliances
- Included: Built-In Gas Oven, Built-In Gas Range, Trash Compactor, Dishwasher, Disposal, Microwave, Plumbed For Ice Maker, Dryer, Washer
- Laundry: Laundry Room, Cabinets, Laundry Chute, Ground Floor, Inside Room
Features
- Flooring: Carpet, Linoleum, Tile
- Attic: Room
- Number of fireplaces: 1
- Fireplace features: Living Room
Interior area
- Total interior livable area: 2,008 sqft
Property
Parking
- Total spaces: 2
- Parking features: Attached, Garage Door Opener, Garage Faces Front, Driveway
- Attached garage spaces: 2
- Has uncovered spaces: Yes
Features
- Stories: 2
- Fencing: Back Yard,Fenced,Wood
Lot
- Size: 7,840 sqft
- Features: Auto Sprinkler F&R, Sprinklers In Front, Sprinklers In Rear, Corner Lot, Curb(s)/Gutter(s), Landscape Back, Landscape Front, Low Maintenance
Details
- Additional structures: Shed(s), Storage
- Parcel number: 20308200080000
- Zoning description: RD-7
- Special conditions: Standard
Construction
Type & style
- Home type: SingleFamily
- Property subtype: Single Family Residence
Materials
- Frame, Wood Siding
- Foundation: Slab
- Roof: Composition
Condition
- Year built: 1988
Utilities & green energy
- Sewer: Public Sewer
- Water: Public
- Utilities for property: Cable Available, Public, DSL Available, Electric, Natural Gas Available, Natural Gas Connected
Community & neighborhood
Location
- Region: Antelope
Price history
| Date | Event | Price |
|---|---|---|
| 9/10/2025 | Sold | $488,000-1.4%$243/sqft |
Source: MetroList Services of CA #225096259 | ||
| 8/17/2025 | Pending sale | $495,000$247/sqft |
Source: MetroList Services of CA #225096259 | ||
| 8/7/2025 | Price change | $495,000-3.9%$247/sqft |
Source: MetroList Services of CA #225096259 | ||
| 7/24/2025 | Listed for sale | $515,000$256/sqft |
Source: MetroList Services of CA #225096259 | ||
Public tax history
| Year | Property taxes | Tax assessment |
|---|---|---|
| 2025 | -- | $236,440 +2% |
| 2024 | $2,710 +2.3% | $231,805 +2% |
| 2023 | $2,650 +3.5% | $227,261 +4.6% |
Find assessor info on the county website
Neighborhood: 95843
Nearby schools
GreatSchools rating
- 5/10North Country Elementary SchoolGrades: K-6Distance: 0.4 mi
- 5/10Wilson C. Riles Middle SchoolGrades: 7-8Distance: 1.4 mi
- 7/10Center HighGrades: 9-12Distance: 1.5 mi
Get a cash offer in 3 minutes
Find out how much your home could sell for in as little as 3 minutes with a no-obligation cash offer.
Estimated market value
$484,200
Get a cash offer in 3 minutes
Find out how much your home could sell for in as little as 3 minutes with a no-obligation cash offer.
Estimated market value
$484,200

