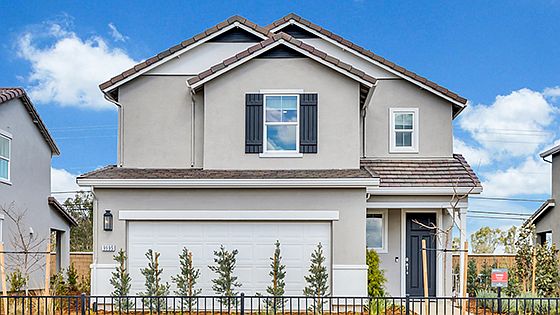Welcome to the Delia at 7743 Deer Mouse Way in Bluestone at Wildhawk North! This is a charming two-story home that offers comfort, style, and smart design in every detail. With 1,556 square feet, this thoughtfully planned layout includes three bedrooms, two and a half bathrooms, and a two-car garage. Though it's the most compact of the two-story floor plans, it lives large with its open-concept design. The foyer leads you down a welcoming hallway into the spacious kitchen, dining, and gathering room-perfect for everyday living and entertaining. Step outside to your private outdoor living area and enjoy the beautiful California sunshine. Upstairs, the primary suite offers a peaceful retreat with a private bathroom, double sinks, and a walk-in closet. Two additional bedrooms and a shared bath provide space for family or guests. Welcome to Wildhawk, a vibrant neighborhood in a prime Sacramento location. You'll be just minutes from everyday essentials like Walmart, Safeway, and Target. Exciting plans include two neighborhood parks, a scenic trail system, and peaceful spots to relax and take in the view. Love to golf? Wildhawk Golf Club is right next door. And when it's time for a getaway, Sacramento International Airport is just 28 miles away-making travel easy and convenient. Additional Highlights Include: service door at garage. MLS#225121427
New construction
$499,999
7743 Deer Mouse Way, Sacramento, CA 95829
3beds
1,556sqft
Single Family Residence
Built in 2025
-- sqft lot
$498,600 Zestimate®
$321/sqft
$-- HOA
Under construction (available April 2026)
Currently being built and ready to move in soon. Reserve today by contacting the builder.
What's special
Private bathroomOpen-concept designPrimary suiteGathering roomSpacious kitchenWalk-in closetDouble sinks
This home is based on the Delia Plan 1 plan.
Call: (279) 465-0105
- 18 days |
- 1,372 |
- 51 |
Zillow last checked: October 01, 2025 at 09:35am
Listing updated: October 01, 2025 at 09:35am
Listed by:
Taylor Morrison
Source: Taylor Morrison
Travel times
Schedule tour
Select your preferred tour type — either in-person or real-time video tour — then discuss available options with the builder representative you're connected with.
Facts & features
Interior
Bedrooms & bathrooms
- Bedrooms: 3
- Bathrooms: 3
- Full bathrooms: 2
- 1/2 bathrooms: 1
Interior area
- Total interior livable area: 1,556 sqft
Video & virtual tour
Property
Parking
- Total spaces: 2
- Parking features: Garage
- Garage spaces: 2
Features
- Levels: 2.0
- Stories: 2
Details
- Parcel number: 1220960031000
Construction
Type & style
- Home type: SingleFamily
- Property subtype: Single Family Residence
Condition
- New Construction,Under Construction
- New construction: Yes
- Year built: 2025
Details
- Builder name: Taylor Morrison
Community & HOA
Community
- Subdivision: Bluestone at Wildhawk North
Location
- Region: Sacramento
Financial & listing details
- Price per square foot: $321/sqft
- Date on market: 9/17/2025
About the community
PlaygroundParkTrailsViews
Welcome to Bluestone at Wildhawk North in Sacramento, CA. Whether you're an avid entertainer who loves to gather with friends or someone who prefers quiet nights at home, this new community has an ideal blend of spaces for every lifestyle. Located in a fantastic area of Sacramento, you'll be near local shopping centers including Walmart, Safeway and Target. Plus, planned amenities are on the way. Get excited for two neighborhood parks, an extensive trail system with scenic overlooks and seating areas to take in the sights and sounds around your community.
Discover more reasons to love our new homes for sale in Sacramento, CA, below.
Source: Taylor Morrison

