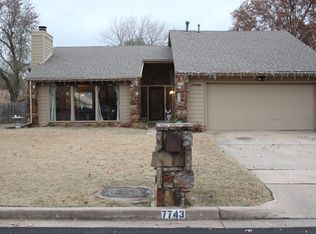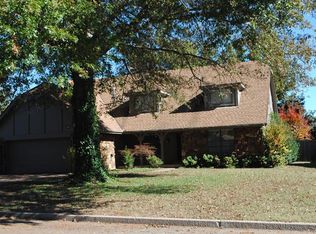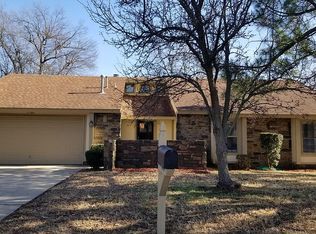Sold for $293,000 on 10/14/25
Zestimate®
$293,000
7743 S 73rd East Ave, Tulsa, OK 74133
3beds
1,898sqft
Single Family Residence
Built in 1979
10,062.36 Square Feet Lot
$293,000 Zestimate®
$154/sqft
$-- Estimated rent
Home value
$293,000
$278,000 - $308,000
Not available
Zestimate® history
Loading...
Owner options
Explore your selling options
What's special
Welcome to this inviting single-story home in Sweetbriar East. Offering 3 bedrooms, 2 bathrooms, and 1,898 sq. ft. (AP), this property combines comfort with thoughtful updates throughout. Contemporary in style, the home has tons of natural light from updated windows and glass door sliders, enhancing the open and airy feel. The main living areas feature wood floors, while the kitchen is finished with granite countertops, stainless steel appliances, and a convenient wet bar. The bathrooms have been refreshed with updated lighting, and notable improvements include the roof (2024), 40-gallon hot water heater (2025), and updated Hardie plank siding. Outside, the large back patio provides a perfect spot to enjoy the backyard. With a 2-car garage, no HOA, and in Union Schools (Jarman Elementary), this home offers a blend of practicality and charm. Reach out today to schedule a tour!
Zillow last checked: 8 hours ago
Listing updated: October 15, 2025 at 01:03pm
Listed by:
Rachel Close 918-698-6022,
McGraw, REALTORS
Bought with:
Peggy Whitworth, 145924
Chinowth & Cohen
Source: MLS Technology, Inc.,MLS#: 2537420 Originating MLS: MLS Technology
Originating MLS: MLS Technology
Facts & features
Interior
Bedrooms & bathrooms
- Bedrooms: 3
- Bathrooms: 2
- Full bathrooms: 2
Primary bedroom
- Description: Master Bedroom,Private Bath
- Level: First
Bedroom
- Description: Bedroom,No Bath
- Level: First
Bedroom
- Description: Bedroom,No Bath
- Level: First
Primary bathroom
- Description: Master Bath,Double Sink,Full Bath,Shower Only
- Level: First
Bathroom
- Description: Hall Bath,Bathtub,Full Bath
- Level: First
Dining room
- Description: Dining Room,Formal
- Level: First
Kitchen
- Description: Kitchen,
- Level: First
Living room
- Description: Living Room,Fireplace,Formal,Sunken
- Level: First
Utility room
- Description: Utility Room,Inside
- Level: First
Heating
- Central, Gas
Cooling
- Central Air
Appliances
- Included: Dishwasher, Disposal, Gas Water Heater, Oven, Range, Refrigerator, Wine Refrigerator
- Laundry: Washer Hookup, Gas Dryer Hookup
Features
- Wet Bar, Granite Counters, High Ceilings, High Speed Internet, Vaulted Ceiling(s), Wired for Data, Ceiling Fan(s), Electric Oven Connection, Electric Range Connection, Programmable Thermostat
- Flooring: Carpet, Other, Tile, Wood
- Windows: Vinyl
- Number of fireplaces: 1
- Fireplace features: Gas Starter
Interior area
- Total structure area: 1,898
- Total interior livable area: 1,898 sqft
Property
Parking
- Total spaces: 2
- Parking features: Attached, Garage
- Attached garage spaces: 2
Features
- Levels: One
- Stories: 1
- Patio & porch: Covered, Patio, Porch
- Exterior features: Concrete Driveway, None
- Pool features: None
- Fencing: Privacy
Lot
- Size: 10,062 sqft
- Features: None
Details
- Additional structures: None
- Parcel number: 77290831159970
Construction
Type & style
- Home type: SingleFamily
- Architectural style: Contemporary
- Property subtype: Single Family Residence
Materials
- HardiPlank Type, Stone, Wood Frame
- Foundation: Slab
- Roof: Asphalt,Fiberglass
Condition
- Year built: 1979
Utilities & green energy
- Sewer: Public Sewer
- Water: Public
- Utilities for property: Cable Available, Electricity Available, Fiber Optic Available, Natural Gas Available, Water Available
Community & neighborhood
Security
- Security features: No Safety Shelter, Smoke Detector(s)
Location
- Region: Tulsa
- Subdivision: Sweetbriar East Ext
Other
Other facts
- Listing terms: Conventional,FHA,Other,VA Loan
Price history
| Date | Event | Price |
|---|---|---|
| 10/14/2025 | Sold | $293,000+1.4%$154/sqft |
Source: | ||
| 9/19/2025 | Pending sale | $289,000$152/sqft |
Source: | ||
| 9/12/2025 | Listed for sale | $289,000+72%$152/sqft |
Source: | ||
| 2/3/2017 | Sold | $168,000$89/sqft |
Source: | ||
Public tax history
Tax history is unavailable.
Neighborhood: 74133
Nearby schools
GreatSchools rating
- 5/10Jarman Elementary SchoolGrades: PK-5Distance: 1 mi
- 4/10Union 6th-7th Grade CenterGrades: 6-7Distance: 2.3 mi
- 8/10Union High SchoolGrades: 10-12Distance: 1.7 mi
Schools provided by the listing agent
- Elementary: Jarman
- Middle: Union
- High: Union
- District: Union - Sch Dist (9)
Source: MLS Technology, Inc.. This data may not be complete. We recommend contacting the local school district to confirm school assignments for this home.

Get pre-qualified for a loan
At Zillow Home Loans, we can pre-qualify you in as little as 5 minutes with no impact to your credit score.An equal housing lender. NMLS #10287.
Sell for more on Zillow
Get a free Zillow Showcase℠ listing and you could sell for .
$293,000
2% more+ $5,860
With Zillow Showcase(estimated)
$298,860

