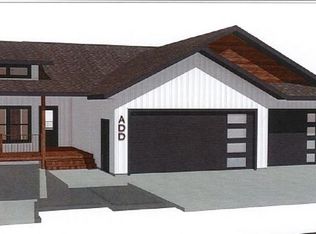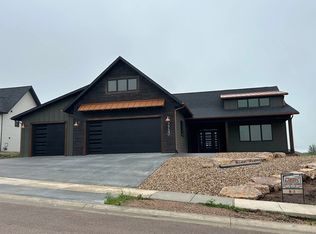Sold for $637,000 on 12/28/22
$637,000
7745 Brooks Loop, Spearfish, SD 57783
3beds
3,272sqft
New Construction
Built in 2022
8,276.4 Square Feet Lot
$870,000 Zestimate®
$195/sqft
$3,545 Estimated rent
Home value
$870,000
$827,000 - $914,000
$3,545/mo
Zestimate® history
Loading...
Owner options
Explore your selling options
What's special
For more information, please contact listing agents Heath Gran 605-209-2052 with Great Peaks Realty or Michaela Anderson 605-645-1820 with Keller Williams Realty Black Hills. A beautiful new construction coming to the Elkhorn Ridge Golf Estates! Offering 3 bedrooms, 2 bathrooms, 3-car garage and an unfinished basement with the potential to have an additional 2 bedrooms, 1 bathroom, and a large family room. This home will have a great open layout throughout the kitchen, living room, and dining room. Do not miss out, call now! All parties are to be aware that the seller is also a licensed real estate agent in the state of South Dakota.
Zillow last checked: 8 hours ago
Listing updated: September 18, 2023 at 10:55am
Listed by:
Heath Gran,
Great Peaks Realty,
Jennifer Brue,
Keller Williams Realty Black Hills RC
Bought with:
Jenni Sneesby
Engel & Voelkers Black Hills Spearfish
Source: Mount Rushmore Area AOR,MLS#: 72298
Facts & features
Interior
Bedrooms & bathrooms
- Bedrooms: 3
- Bathrooms: 2
- Full bathrooms: 2
- Main level bathrooms: 2
- Main level bedrooms: 3
Primary bedroom
- Level: Main
- Area: 208
- Dimensions: 13 x 16
Bedroom 2
- Level: Main
- Area: 121
- Dimensions: 11 x 11
Bedroom 3
- Level: Main
- Area: 121
- Dimensions: 11 x 11
Dining room
- Level: Main
- Area: 132
- Dimensions: 11 x 12
Kitchen
- Level: Main
- Dimensions: 10 x 16
Living room
- Description: gas log fireplace
- Level: Main
- Area: 345
- Dimensions: 15 x 23
Heating
- Natural Gas, Forced Air
Cooling
- Refrig. C/Air
Appliances
- Included: None
- Laundry: Main Level
Features
- Vaulted Ceiling(s), Walk-In Closet(s)
- Basement: Full,Walk-Out Access,Unfinished
- Number of fireplaces: 1
- Fireplace features: One, Gas Log, Living Room
Interior area
- Total structure area: 3,272
- Total interior livable area: 3,272 sqft
Property
Parking
- Total spaces: 3
- Parking features: Three Car, Attached
- Attached garage spaces: 3
Features
- Patio & porch: Porch Covered, Open Deck, Covered Deck
Lot
- Size: 8,276 sqft
- Features: On Golf Course, Views
Construction
Type & style
- Home type: SingleFamily
- Architectural style: Ranch
- Property subtype: New Construction
Materials
- Frame
- Roof: Composition
Condition
- New Construction
- New construction: Yes
- Year built: 2022
Community & neighborhood
Security
- Security features: Smoke Detector(s)
Location
- Region: Spearfish
- Subdivision: Elkhorn Ridge Golf Estates
Other
Other facts
- Listing terms: Cash,New Loan
- Road surface type: Paved
Price history
| Date | Event | Price |
|---|---|---|
| 10/1/2025 | Listing removed | $899,950$275/sqft |
Source: | ||
| 9/12/2025 | Price change | $899,950-3.7%$275/sqft |
Source: | ||
| 8/15/2025 | Price change | $935,000-5.5%$286/sqft |
Source: | ||
| 7/10/2025 | Listed for sale | $989,000+55.3%$302/sqft |
Source: | ||
| 12/28/2022 | Sold | $637,000-1.8%$195/sqft |
Source: | ||
Public tax history
Tax history is unavailable.
Neighborhood: 57783
Nearby schools
GreatSchools rating
- NAMountain View Elementary - 08Grades: KDistance: 5.8 mi
- 6/10Spearfish Middle School - 05Grades: 6-8Distance: 6.4 mi
- 5/10Spearfish High School - 01Grades: 9-12Distance: 6.4 mi
Schools provided by the listing agent
- District: Spearfish
Source: Mount Rushmore Area AOR. This data may not be complete. We recommend contacting the local school district to confirm school assignments for this home.

Get pre-qualified for a loan
At Zillow Home Loans, we can pre-qualify you in as little as 5 minutes with no impact to your credit score.An equal housing lender. NMLS #10287.


