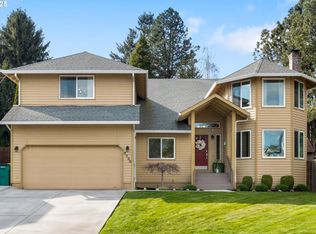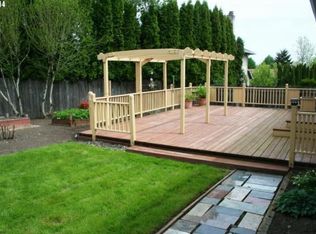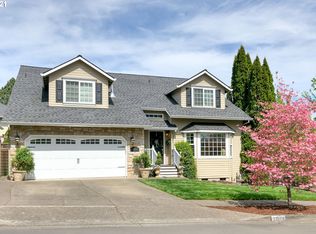7745 SW Forsythia Place. Updated on amazing cul de sac with great yard!Fantastic 4 bedroom home + main floor den. Fresh interior paint. Stunning hardwood floors throughout main floor. Gorgeous kitchen with white cabinetry, stainless steel appliances, and stunning granite counter tops. Storage area over garage could be turned into bonus! Fantastic outdoor living space with entertainer's deck and sport court!
This property is off market, which means it's not currently listed for sale or rent on Zillow. This may be different from what's available on other websites or public sources.


