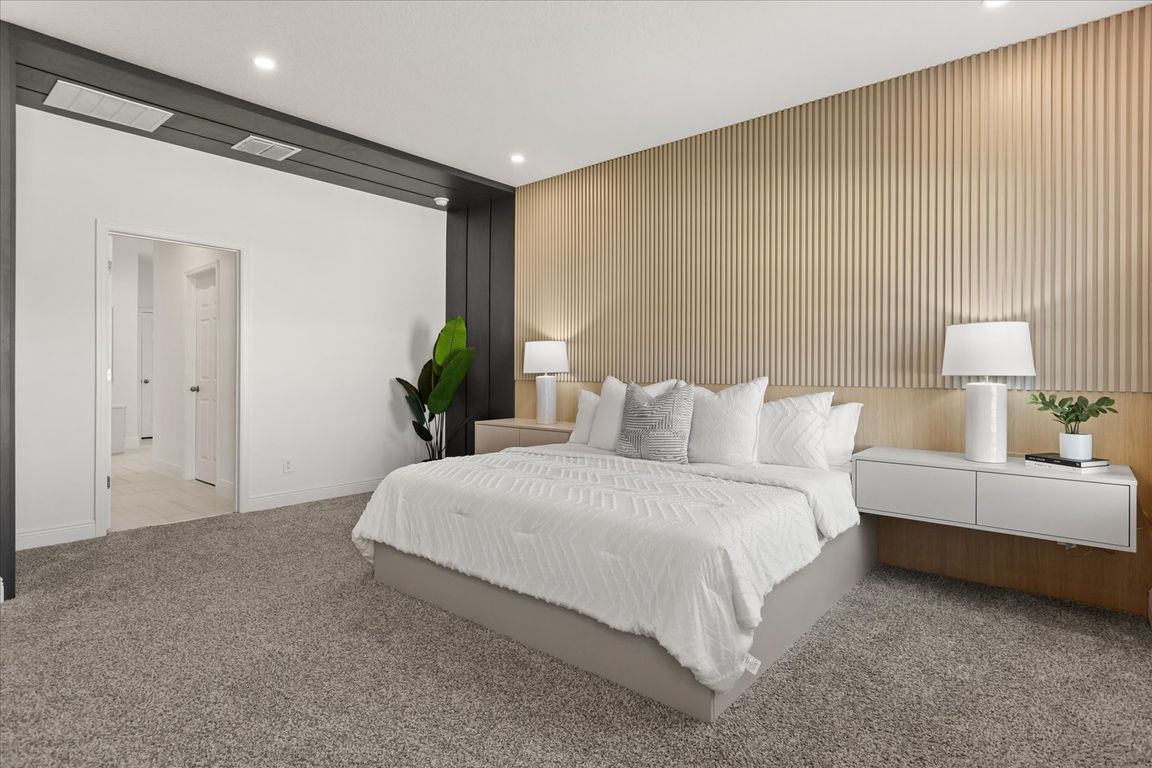
New constructionPrice cut: $25.1K (7/5)
$899,900
5beds
3,922sqft
7746 Marsala St, Clermont, FL 34714
5beds
3,922sqft
Single family residence
Built in 2023
7,210 sqft
3 Attached garage spaces
$229 price/sqft
$97 monthly HOA fee
What's special
Statement islandQuartz countertopsUpstairs cinema roomProfessionally lit exteriorCustom blindsFull-home automationGourmet kitchen
Luxury Living Meets Designer Elegance Near Lake Louisa! Voted the most beautiful home in the community, this upgraded masterpiece showcases nearly $200K in premium finishes, high-end automation, and custom carpentry that sets it apart from anything else on the market. From the moment you arrive, the professionally ...
- 154 days
- on Zillow |
- 808 |
- 49 |
Source: Stellar MLS,MLS#: O6293000 Originating MLS: Orlando Regional
Originating MLS: Orlando Regional
Travel times
Living Room
Primary Bedroom
Dining Room
Zillow last checked: 7 hours ago
Listing updated: August 16, 2025 at 03:07pm
Listing Provided by:
Gisele Kolbrich 407-725-3456,
TOP FLORIDA HOMES 855-919-0458,
Daniele Oliva 954-470-4051,
TOP FLORIDA HOMES
Source: Stellar MLS,MLS#: O6293000 Originating MLS: Orlando Regional
Originating MLS: Orlando Regional

Facts & features
Interior
Bedrooms & bathrooms
- Bedrooms: 5
- Bathrooms: 4
- Full bathrooms: 3
- 1/2 bathrooms: 1
Primary bedroom
- Features: Walk-In Closet(s)
- Level: First
Bedroom 2
- Features: Coat Closet
- Level: Second
Bedroom 3
- Features: Coat Closet
- Level: Second
Bedroom 4
- Features: Coat Closet
- Level: Second
Bedroom 5
- Features: Coat Closet
- Level: Second
Bathroom 1
- Level: First
Bathroom 2
- Level: First
Bathroom 3
- Level: Second
Bathroom 4
- Level: Second
Kitchen
- Level: First
Living room
- Level: First
Heating
- Central
Cooling
- Central Air
Appliances
- Included: Cooktop, Dishwasher, Disposal, Dryer, Exhaust Fan, Microwave, Refrigerator, Washer, Water Filtration System
- Laundry: Laundry Room, Upper Level
Features
- Built-in Features, Eating Space In Kitchen, Kitchen/Family Room Combo, Living Room/Dining Room Combo, Open Floorplan, Primary Bedroom Main Floor, Smart Home, Solid Surface Counters, Thermostat
- Flooring: Carpet, Porcelain Tile
- Windows: Shades, Window Treatments
- Has fireplace: No
- Furnished: Yes
Interior area
- Total structure area: 3,922
- Total interior livable area: 3,922 sqft
Video & virtual tour
Property
Parking
- Total spaces: 3
- Parking features: Garage - Attached
- Attached garage spaces: 3
Features
- Levels: Two
- Stories: 2
- Exterior features: Irrigation System, Private Mailbox, Sidewalk
Lot
- Size: 7,210 Square Feet
Details
- Parcel number: 282326001200028000
- Special conditions: None
Construction
Type & style
- Home type: SingleFamily
- Property subtype: Single Family Residence
Materials
- Concrete, Stucco
- Foundation: Slab
- Roof: Shingle
Condition
- Completed
- New construction: Yes
- Year built: 2023
Utilities & green energy
- Sewer: Public Sewer
- Water: See Remarks
- Utilities for property: Electricity Connected, Sewer Connected, Water Connected
Green energy
- Energy efficient items: HVAC, Thermostat
Community & HOA
Community
- Features: Playground, Pool
- Security: Closed Circuit Camera(s), Security System Owned, Smoke Detector(s)
- Subdivision: RIDGEVIEW PH 3
HOA
- Has HOA: Yes
- Services included: Common Area Taxes, Maintenance Grounds, Recreational Facilities
- HOA fee: $97 monthly
- HOA name: Derek Rubino
- HOA phone: 407-664-0010
- Pet fee: $0 monthly
Location
- Region: Clermont
Financial & listing details
- Price per square foot: $229/sqft
- Annual tax amount: $9,084
- Date on market: 3/26/2025
- Listing terms: Cash,Conventional,VA Loan
- Ownership: Fee Simple
- Total actual rent: 0
- Electric utility on property: Yes
- Road surface type: Asphalt