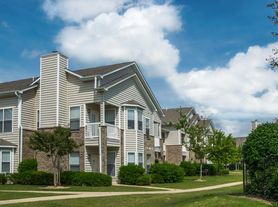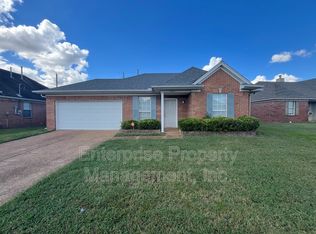Don't miss this beautiful home located in a nice community in the easily accessible Hacks Cross area. Carpet is being replaced with new flooring. More photos coming soon once renovations are completed.
This one-story brick home features:
- 3 bedrooms
- 2 full baths
- huge backyard
- two-car garage and driveway
- quick drive to shopping, dining, and the expressway
Make this home yours and schedule your viewing today!
*THIS PROPERTY IS A SMOKE-FREE PROPERTY*
House for rent
$1,850/mo
7748 Tankerston Dr, Memphis, TN 38125
3beds
--sqft
Price may not include required fees and charges.
Single family residence
Available now
-- Pets
Air conditioner, ceiling fan
Hookups laundry
Garage parking
-- Heating
What's special
- 32 days |
- -- |
- -- |
Travel times
Zillow can help you save for your dream home
With a 6% savings match, a first-time homebuyer savings account is designed to help you reach your down payment goals faster.
Offer exclusive to Foyer+; Terms apply. Details on landing page.
Facts & features
Interior
Bedrooms & bathrooms
- Bedrooms: 3
- Bathrooms: 2
- Full bathrooms: 2
Cooling
- Air Conditioner, Ceiling Fan
Appliances
- Included: Dishwasher, Range, WD Hookup
- Laundry: Hookups
Features
- Ceiling Fan(s), Storage, WD Hookup
- Flooring: Tile
- Windows: Window Coverings
Property
Parking
- Parking features: Garage
- Has garage: Yes
- Details: Contact manager
Features
- Patio & porch: Patio
- Exterior features: Courtyard, Mirrors
Details
- Parcel number: D0242EB00020
Construction
Type & style
- Home type: SingleFamily
- Property subtype: Single Family Residence
Utilities & green energy
- Utilities for property: Cable Available
Community & HOA
Community
- Security: Gated Community
Location
- Region: Memphis
Financial & listing details
- Lease term: Contact For Details
Price history
| Date | Event | Price |
|---|---|---|
| 10/10/2025 | Price change | $1,850+4.2% |
Source: Zillow Rentals | ||
| 9/24/2025 | Listed for rent | $1,775 |
Source: Zillow Rentals | ||
| 9/19/2025 | Sold | $225,000+0% |
Source: | ||
| 8/21/2025 | Pending sale | $224,900 |
Source: | ||
| 8/18/2025 | Listed for sale | $224,900+95.6% |
Source: | ||

